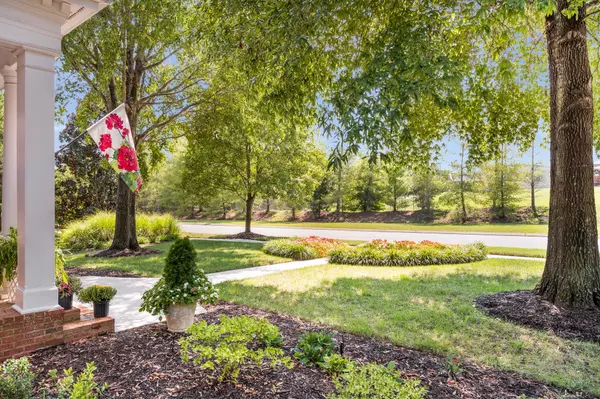For more information regarding the value of a property, please contact us for a free consultation.
9829 Windrose Circle Chattanooga, TN 37421
Want to know what your home might be worth? Contact us for a FREE valuation!

Our team is ready to help you sell your home for the highest possible price ASAP
Key Details
Sold Price $507,000
Property Type Single Family Home
Sub Type Single Family Residence
Listing Status Sold
Purchase Type For Sale
Square Footage 3,700 sqft
Price per Sqft $137
Subdivision Emerald Valley
MLS Listing ID 2421266
Sold Date 11/18/19
Bedrooms 4
Full Baths 3
Half Baths 1
HOA Fees $104/ann
HOA Y/N Yes
Year Built 1997
Annual Tax Amount $3,266
Lot Size 0.500 Acres
Acres 0.5
Lot Dimensions 142X173X112X173
Property Description
The street presence alone will steal your heart and make you want to call it home. A warm & welcoming covered front porch framed by hearty, mature hardwoods on a perfectly level, plush green lawn with private fenced back. Conjuring visions of a time gone by where the kids played in the yard because they had one and where they walked to school because they could! Located across the street from the school path to Westview Elementary in the very desirable county (lower taxes), gated, sidewalk & (well needed during a Chattanooga summer) pool community, this Emerald Valley full brick custom defines the image of home. Setting the tone for comfortable living, freshly refinished real hardwood floors greet you at the covered double door entry into the wide foyer flanked by the perfect study, music, room or library with fireplace and the formal dining room with fireplace.
Location
State TN
County Hamilton County
Rooms
Main Level Bedrooms 1
Interior
Interior Features Entry Foyer, High Ceilings, Walk-In Closet(s), Primary Bedroom Main Floor
Heating Central, Natural Gas
Cooling Central Air, Electric
Flooring Finished Wood
Fireplaces Number 3
Fireplace Y
Appliance Microwave, Disposal, Dishwasher
Exterior
Exterior Feature Garage Door Opener, Irrigation System
Garage Spaces 2.0
Utilities Available Electricity Available, Water Available
View Y/N false
Roof Type Other
Private Pool false
Building
Lot Description Level, Wooded, Other
Story 1.5
Water Public
Structure Type Other,Brick
New Construction false
Schools
Elementary Schools Westview Elementary School
Middle Schools East Hamilton Middle School
High Schools East Hamilton High School
Others
Senior Community false
Read Less

© 2024 Listings courtesy of RealTrac as distributed by MLS GRID. All Rights Reserved.
GET MORE INFORMATION



