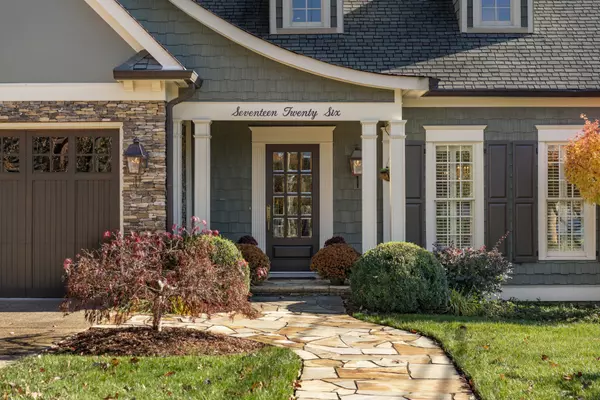For more information regarding the value of a property, please contact us for a free consultation.
1726 Crestwood Drive Chattanooga, TN 37405
Want to know what your home might be worth? Contact us for a FREE valuation!

Our team is ready to help you sell your home for the highest possible price ASAP
Key Details
Sold Price $649,000
Property Type Single Family Home
Sub Type Single Family Residence
Listing Status Sold
Purchase Type For Sale
Square Footage 3,698 sqft
Price per Sqft $175
Subdivision Dallas Hgts
MLS Listing ID 2421428
Sold Date 09/23/20
Bedrooms 4
Full Baths 3
Half Baths 1
HOA Y/N No
Year Built 2006
Annual Tax Amount $5,620
Lot Size 0.280 Acres
Acres 0.28
Lot Dimensions 75X161.8
Property Description
SPECTACULAR CURB APPEAL! Built in 2006, this home blends in perfectly with the 20's and 30's era and charm of Dallas Heights with gas lamplights and manicured lawn. Ample square footage ensures everyone has plenty of space. Light filled vaulted ceiling draws attention to the heart of the home featuring a truly custom kitchen with top-of-the-line appliances and oversized island large enough for plenty of family seating. Fluted column-like room dividers are hints of what to expect with substantial woodwork trim and gorgeous hardwood flooring. The master bedroom is spacious and boasts a spa bathroom with travertine floors and separate walk-in shower. The rest of the family can hang out in any of the 3 extra bedrooms upstairs (one with an en suite) and a media room, perfect for family night
Location
State TN
County Hamilton County
Interior
Interior Features High Ceilings, Walk-In Closet(s), Primary Bedroom Main Floor
Heating Natural Gas
Cooling Central Air
Flooring Finished Wood
Fireplaces Number 2
Fireplace Y
Appliance Refrigerator, Microwave, Disposal, Dishwasher
Exterior
Exterior Feature Irrigation System
Garage Spaces 2.0
Utilities Available Natural Gas Available, Water Available
View Y/N false
Roof Type Other
Private Pool false
Building
Lot Description Level, Other
Story 2
Water Public
Structure Type Stone
New Construction false
Schools
Elementary Schools Rivermont Elementary School
Middle Schools Red Bank Middle School
High Schools Red Bank High School
Others
Senior Community false
Read Less

© 2024 Listings courtesy of RealTrac as distributed by MLS GRID. All Rights Reserved.
GET MORE INFORMATION



