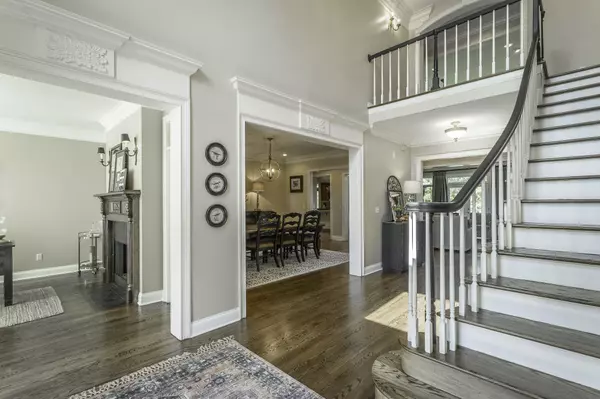For more information regarding the value of a property, please contact us for a free consultation.
1926 Waterbury Lane Chattanooga, TN 37421
Want to know what your home might be worth? Contact us for a FREE valuation!

Our team is ready to help you sell your home for the highest possible price ASAP
Key Details
Sold Price $725,000
Property Type Single Family Home
Sub Type Single Family Residence
Listing Status Sold
Purchase Type For Sale
Square Footage 5,640 sqft
Price per Sqft $128
Subdivision Emerald Valley
MLS Listing ID 2421510
Sold Date 07/17/20
Bedrooms 5
Full Baths 6
Half Baths 1
HOA Fees $100/mo
HOA Y/N Yes
Year Built 1997
Annual Tax Amount $4,567
Lot Size 0.620 Acres
Acres 0.62
Lot Dimensions 98.34X197.36 IRR
Property Description
Just when you think ''the'' house and ''the'' great yard will never become available, both do. Located in the amenity filled gated county community of Emerald Valley, where the kids walk to school on sidewalks without leaving the neighborhood & you pay lower property taxes. Yes, it still exists, at least in this county community where life is more affordable & you have all the perks of urban convenience. Only five minutes to great grocery choices such as Publix and Fresh Market while in close proximity to Hamilton Place Mall, the Chattanooga Airport, downtown Chattanooga, Cleveland & Dalton, GA. And most importantly, flanked by the very desirable Westview Elementary and East Hamilton Middle High Schools. Time is definitely on your side in this impeccably kept & maintained custom brick that was the original Show Home for Emerald Valley and architecturally drawn and custom built by one of Tennessee's most successful developers, Tim Downey of the Southern Land Company.
Location
State TN
County Hamilton County
Interior
Interior Features Entry Foyer, High Ceilings, In-Law Floorplan, Walk-In Closet(s), Wet Bar, Primary Bedroom Main Floor
Heating Central, Electric, Natural Gas
Cooling Central Air, Electric
Flooring Carpet, Finished Wood, Tile
Fireplaces Number 4
Fireplace Y
Appliance Trash Compactor, Refrigerator, Microwave, Disposal, Dishwasher
Exterior
Exterior Feature Garage Door Opener, Irrigation System
Garage Spaces 3.0
Utilities Available Electricity Available, Water Available
View Y/N false
Roof Type Other
Private Pool false
Building
Lot Description Level, Wooded, Other
Story 1.5
Water Public
Structure Type Brick,Other
New Construction false
Schools
Elementary Schools Westview Elementary School
Middle Schools East Hamilton Middle School
High Schools East Hamilton High School
Others
Senior Community false
Read Less

© 2024 Listings courtesy of RealTrac as distributed by MLS GRID. All Rights Reserved.
GET MORE INFORMATION



