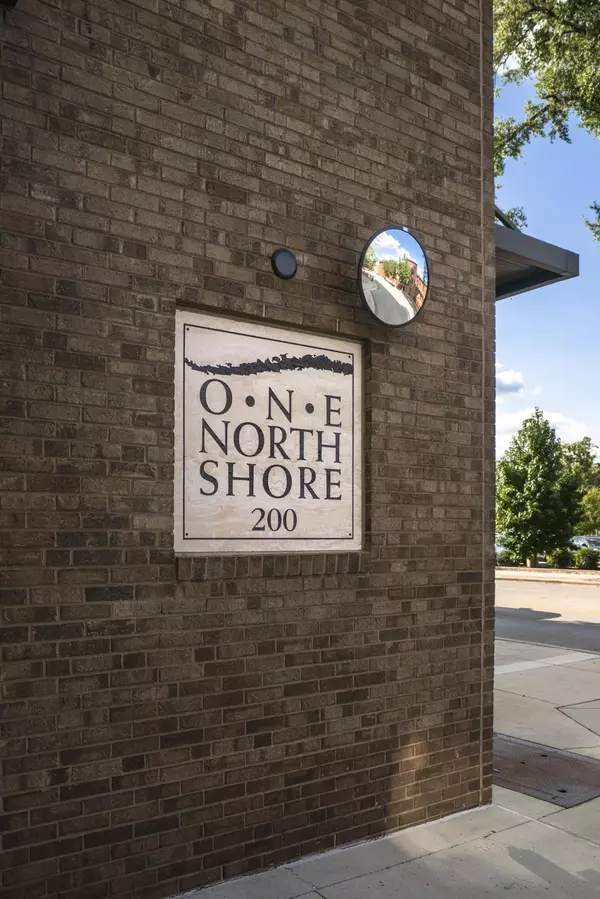For more information regarding the value of a property, please contact us for a free consultation.
200 Manufacturers Road #414 Chattanooga, TN 37405
Want to know what your home might be worth? Contact us for a FREE valuation!

Our team is ready to help you sell your home for the highest possible price ASAP
Key Details
Sold Price $362,000
Property Type Condo
Sub Type Other Condo
Listing Status Sold
Purchase Type For Sale
Square Footage 1,225 sqft
Price per Sqft $295
Subdivision One North Shore
MLS Listing ID 2421987
Sold Date 02/12/21
Bedrooms 2
Full Baths 2
HOA Fees $364/mo
HOA Y/N Yes
Year Built 2008
Annual Tax Amount $4,401
Lot Size 3.230 Acres
Acres 3.23
Property Description
Come home to One North Shore, then kick back and relax! This spacious two bedroom condo with flex room and more than 1200 square feet offers thoughtful and beautiful upgrades ideal for today's modern living. For starters, new flooring throughout, new quartz kitchen countertops, tile backsplash, and a Samsung refrigerator. Plus a new primary bath update includes a ZERO entry, curbless shower with glass door. BUT there's more! The flex room — perfect for den, dining or home office — features custom cabinetry by renowned RANGE PROJECTS. Add to all of that an abundance of natural light and a balcony nestled in the treetops. Two covered gated parking spaces allow for the easy transport of groceries from parking to home. A corner clubroom on the 7th floor provides additional entertaining space and a fully equipped fitness gym is perfect for those daily workouts.
Location
State TN
County Hamilton County
Interior
Interior Features Elevator, High Ceilings, Open Floorplan, Walk-In Closet(s), Primary Bedroom Main Floor
Heating Central, Electric
Cooling Central Air, Electric
Flooring Tile, Vinyl
Fireplace N
Appliance Refrigerator, Microwave, Disposal, Dishwasher
Exterior
Exterior Feature Garage Door Opener
Garage Spaces 2.0
Utilities Available Electricity Available, Water Available
View Y/N true
View City, Mountain(s)
Roof Type Built-Up
Private Pool false
Building
Lot Description Level, Wooded
Story 1
Water Public
Structure Type Fiber Cement,Other,Brick
New Construction false
Schools
Middle Schools Red Bank Middle School
High Schools Red Bank High School
Others
Senior Community false
Read Less

© 2024 Listings courtesy of RealTrac as distributed by MLS GRID. All Rights Reserved.
GET MORE INFORMATION



