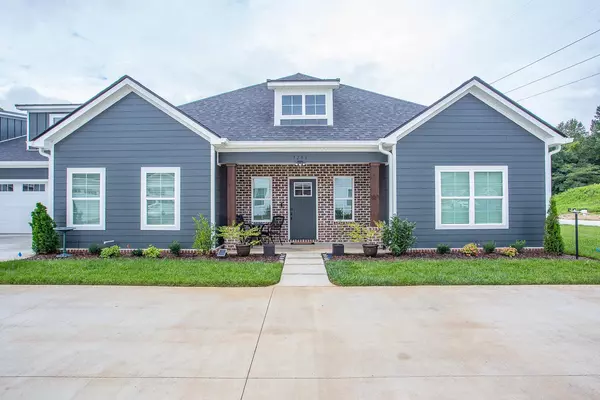For more information regarding the value of a property, please contact us for a free consultation.
3286 Stonecreek Drive #74 Chattanooga, TN 37405
Want to know what your home might be worth? Contact us for a FREE valuation!

Our team is ready to help you sell your home for the highest possible price ASAP
Key Details
Sold Price $374,900
Property Type Condo
Sub Type Other Condo
Listing Status Sold
Purchase Type For Sale
Square Footage 1,808 sqft
Price per Sqft $207
Subdivision The Oxford
MLS Listing ID 2422461
Sold Date 11/01/21
Bedrooms 2
Full Baths 2
Half Baths 1
HOA Fees $250/mo
HOA Y/N Yes
Year Built 2021
Annual Tax Amount $504
Lot Size 39.340 Acres
Acres 39.34
Property Description
As good as new! This 2 Bedroom, 2 and 1/2 Bathroom, home was just completed in June of this year. All 1,808 square feet of the home are on one level with zero entry at the garage, front door, and patio. 3286 Stonecreek features a Gourmet Kitchen with GE Gas Range, Ceramic Farmhouse Sink, Cabinet Hood over Range, Tiled Backsplash, Soft Close Drawers and Doors, and Under Cabinet Lighting; Large Patio with Privacy Fence; Fireplace with Brick Surround; and Crown Molding, Trimmed Windows and Cased Openings. Over $25,000 in upgrades. Lots of Storage within the two car garage and Zero Maintenance due to the HOA maintaining the grass, landscaping, irrigation, roof and siding giving you more time to enjoy the amenities (Pool, Clubhouse, Outdoor Fireplace). Conveniently located to downtown Chattanooga, Dining, Shopping, and Entertainment.
Location
State TN
County Hamilton County
Interior
Interior Features High Ceilings, Walk-In Closet(s), Primary Bedroom Main Floor
Heating Natural Gas
Cooling Central Air, Electric
Flooring Carpet, Finished Wood, Tile
Fireplaces Number 1
Fireplace Y
Appliance Microwave, Disposal, Dishwasher
Exterior
Exterior Feature Irrigation System
Garage Spaces 2.0
Utilities Available Electricity Available, Natural Gas Available, Water Available
View Y/N true
View Mountain(s)
Roof Type Other
Private Pool false
Building
Lot Description Level, Other
Story 1
Water Public
Structure Type Fiber Cement,Brick
New Construction false
Schools
Elementary Schools Red Bank Elementary School
Middle Schools Red Bank Middle School
High Schools Red Bank High School
Others
Senior Community false
Read Less

© 2024 Listings courtesy of RealTrac as distributed by MLS GRID. All Rights Reserved.
GET MORE INFORMATION



