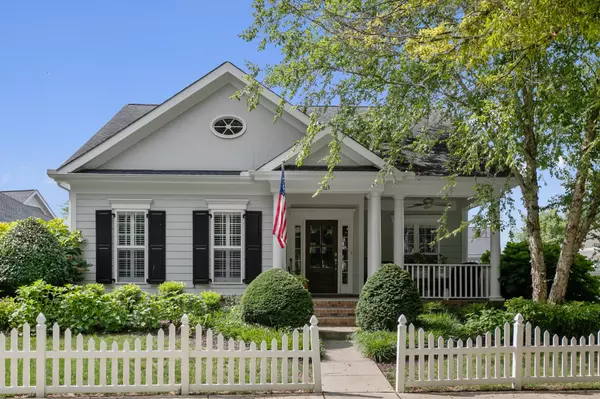For more information regarding the value of a property, please contact us for a free consultation.
813 Willowsprings Blvd Franklin, TN 37064
Want to know what your home might be worth? Contact us for a FREE valuation!

Our team is ready to help you sell your home for the highest possible price ASAP
Key Details
Sold Price $770,000
Property Type Single Family Home
Sub Type Single Family Residence
Listing Status Sold
Purchase Type For Sale
Square Footage 1,992 sqft
Price per Sqft $386
Subdivision Willowsprings Sec 1
MLS Listing ID 2409851
Sold Date 08/04/22
Bedrooms 2
Full Baths 2
HOA Fees $192/mo
HOA Y/N Yes
Year Built 2005
Annual Tax Amount $2,409
Lot Size 0.260 Acres
Acres 0.26
Lot Dimensions 75 X 165
Property Description
Pristine 2 bedroom cottage in the desirable Willowsprings! Home has lots of upgrades & has been very well maintained. Open kitchen & living room with a gas fireplace. Engineered oak hardwood floors throughout, refinished 3 years ago. The 2 bedrooms have 3 y/o carpet & upgraded water proof padding. Updated kitchen with s/s appliances. Laundry room has new tile flooring. Primary bathroom features a separate tub/shower with an updated walk in shower, new vanities, and tile. Custom primary walk-in closet. The guest bathroom has new tile flooring & vanity. Fresh paint in the last 3 years. HVAC, water heater, roof, & exterior paint all approximately 4 y/o. Turf courtyard is 1 year old. Plantation shutters throughout. Insulated garage doors. A MUST SEE!
Location
State TN
County Williamson County
Rooms
Main Level Bedrooms 2
Interior
Interior Features Ceiling Fan(s), Walk-In Closet(s), Wet Bar
Heating Central, Natural Gas
Cooling Central Air, Electric
Flooring Carpet, Finished Wood, Tile
Fireplaces Number 1
Fireplace Y
Appliance Dishwasher, Disposal, Microwave, Refrigerator
Exterior
Exterior Feature Garage Door Opener, Irrigation System
Garage Spaces 2.0
View Y/N false
Roof Type Shingle
Private Pool false
Building
Lot Description Level
Story 1
Sewer Public Sewer
Water Public
Structure Type Fiber Cement, Hardboard Siding
New Construction false
Schools
Elementary Schools Pearre Creek Elementary School
Middle Schools Legacy Middle School
High Schools Independence High School
Others
HOA Fee Include Maintenance Grounds, Recreation Facilities
Senior Community false
Read Less

© 2024 Listings courtesy of RealTrac as distributed by MLS GRID. All Rights Reserved.
GET MORE INFORMATION



