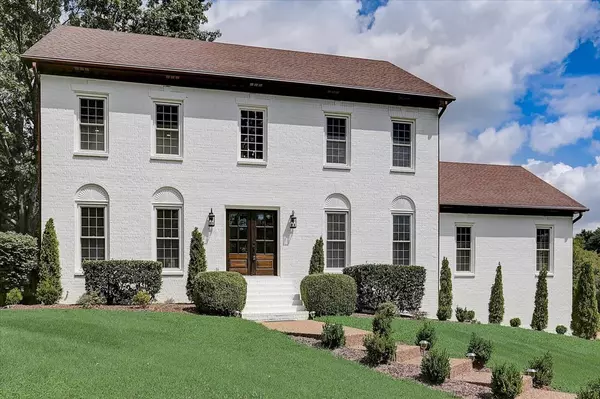For more information regarding the value of a property, please contact us for a free consultation.
415 Ridge View Ct Franklin, TN 37067
Want to know what your home might be worth? Contact us for a FREE valuation!

Our team is ready to help you sell your home for the highest possible price ASAP
Key Details
Sold Price $1,250,000
Property Type Single Family Home
Sub Type Single Family Residence
Listing Status Sold
Purchase Type For Sale
Square Footage 4,566 sqft
Price per Sqft $273
Subdivision Cedarmont Farms Ph 5
MLS Listing ID 2427476
Sold Date 08/16/22
Bedrooms 4
Full Baths 3
Half Baths 1
HOA Y/N No
Year Built 1988
Annual Tax Amount $2,859
Lot Size 1.080 Acres
Acres 1.08
Lot Dimensions 73 X 184
Property Description
Bold, Stunning, Classic...Refreshingly updated both inside and out! This IS your perfectly private 1.08 acre getaway tucked in the middle of the cul-de-sac, yet so close to interstates, shopping, and restaurants. Notice the incredible curb appeal with newly installed professional landscaping, Newly painted Brick exterior, and Mahogany Wood double front doors. Enjoy the redesigned open kitchen with new 8 ft Island/quartz tops and all new appliances. Two large Master bedrooms with bathrooms both completely updated with new frameless showers, cabinets, quartz tops. All new electrical, AC unit, new 16x20 stained deck, gleaming refinished hardwood floors, and new flooring in expansive basement with minibar plus many more upgrades! This beauty is Move-In Ready for new Owner(s)!
Location
State TN
County Williamson County
Rooms
Main Level Bedrooms 1
Interior
Interior Features Ceiling Fan(s), Redecorated, Walk-In Closet(s)
Heating Natural Gas
Cooling Central Air
Flooring Carpet, Finished Wood, Tile
Fireplaces Number 1
Fireplace Y
Appliance Dishwasher, Disposal, Microwave, Refrigerator
Exterior
Exterior Feature Garage Door Opener
Garage Spaces 2.0
View Y/N false
Private Pool false
Building
Lot Description Sloped
Story 2
Sewer Septic Tank
Water Private
Structure Type Brick
New Construction false
Schools
Elementary Schools Trinity Elementary
Middle Schools Fred J Page Middle School
High Schools Fred J Page High School
Others
Senior Community false
Read Less

© 2024 Listings courtesy of RealTrac as distributed by MLS GRID. All Rights Reserved.
GET MORE INFORMATION



