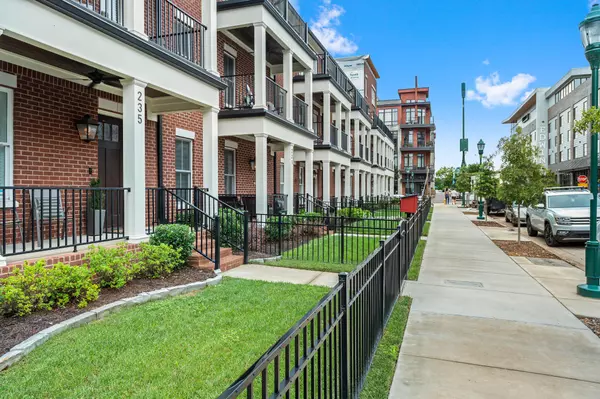For more information regarding the value of a property, please contact us for a free consultation.
235 Walnut Street Chattanooga, TN 37403
Want to know what your home might be worth? Contact us for a FREE valuation!

Our team is ready to help you sell your home for the highest possible price ASAP
Key Details
Sold Price $1,550,000
Property Type Townhouse
Sub Type Townhouse
Listing Status Sold
Purchase Type For Sale
Square Footage 4,147 sqft
Price per Sqft $373
Subdivision Walnut Hill Townhomes
MLS Listing ID 2433404
Sold Date 08/29/22
Bedrooms 4
Full Baths 4
Half Baths 1
HOA Fees $145/qua
HOA Y/N Yes
Year Built 2020
Annual Tax Amount $13,861
Lot Size 3,484 Sqft
Acres 0.08
Lot Dimensions 24x142
Property Description
Welcome home to 235 Walnut St, located in the heart the Scenic City's Downtown, less than a block from the Riverfront. Mere steps away from the famous Walnut Street pedestrian Bridge, this luxuriously appointed like-new townhouse offers unparalleled access and walkability to downtown, The Art District, and of course across the bridge to the North Shore. Four generously sized bedrooms across the top two floors and a carriage house make this ideal for those needing more room to spread out. Two elevators make access to all floors a breeze. State-of-the-art appliances highlight the open-concept kitchen that is timelessly appointed and classically styled. The master suite encompasses the entire third floor with a spa-like ensuite bathroom. Balconies adorn all three floors, and a gated rear entrance leads to a 2 car attached garage. This was the largest interior unit of this phase of townhouses and feels absolutely new, as it has been impeccably cared for.
Location
State TN
County Hamilton County
Interior
Interior Features High Ceilings, Open Floorplan, Walk-In Closet(s), Wet Bar
Heating Central, Electric, Natural Gas
Cooling Central Air, Electric
Flooring Finished Wood, Tile
Fireplaces Number 1
Fireplace Y
Appliance Refrigerator, Microwave, Ice Maker, Disposal, Dishwasher
Exterior
Exterior Feature Garage Door Opener, Irrigation System
Garage Spaces 2.0
Utilities Available Electricity Available, Water Available
View Y/N false
Roof Type Asphalt
Private Pool false
Building
Lot Description Level, Zero Lot Line, Other
Story 3
Water Public
Structure Type Fiber Cement,Other,Brick
New Construction false
Schools
Middle Schools Orchard Knob Middle School
High Schools Howard School Of Academics Technology
Others
Senior Community false
Read Less

© 2024 Listings courtesy of RealTrac as distributed by MLS GRID. All Rights Reserved.
GET MORE INFORMATION



