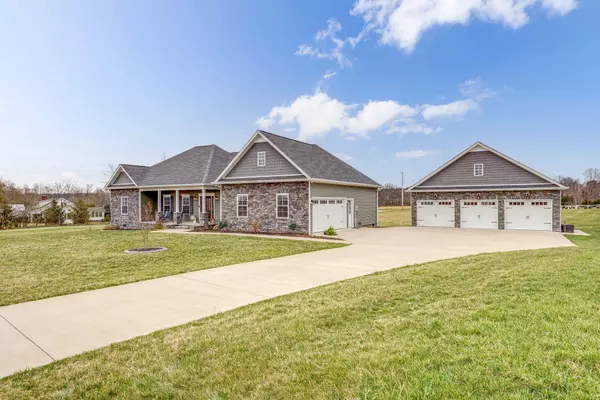For more information regarding the value of a property, please contact us for a free consultation.
1526 Spencer Mill Rd Burns, TN 37029
Want to know what your home might be worth? Contact us for a FREE valuation!

Our team is ready to help you sell your home for the highest possible price ASAP
Key Details
Sold Price $625,000
Property Type Single Family Home
Sub Type Single Family Residence
Listing Status Sold
Purchase Type For Sale
Square Footage 1,901 sqft
Price per Sqft $328
Subdivision Heritage Hills Estate
MLS Listing ID 2440269
Sold Date 11/03/22
Bedrooms 3
Full Baths 2
HOA Y/N No
Year Built 2019
Annual Tax Amount $1,901
Lot Size 1.000 Acres
Acres 1.0
Property Description
Beautiful & private, site built 2019, one acre, 3BR, 2BA, ALL ONE LEVEL, 5 car garage- 2 car attached, 3 car detached. Warm natural beautiful real hardwoods, tons of natural sunlight, open ceilings, large stone gas fireplace, beautiful finishes, custom interior throughout. Custom kitchen w/ numerous upgrades s/s, solid surface quartz, duel fuel electric/gas range, microwave, designer cabinets w/ under counter lighting, full backsplash, self close cabinetry throughout. Large primary bedroom suite w/customized bath, spacious walk-in closets, extra storage. Custom lighting/ceiling fans throughout entire home. Screened in porch. Attached 2 car garage w/custom acrylic floor, extra storage space, tankless water heater, bring your RV & boat, No HOA.
Location
State TN
County Dickson County
Rooms
Main Level Bedrooms 3
Interior
Interior Features Ceiling Fan(s), Extra Closets
Heating Natural Gas
Cooling Central Air
Flooring Finished Wood, Tile
Fireplaces Number 1
Fireplace Y
Appliance Dishwasher, Disposal, Microwave
Exterior
Exterior Feature Garage Door Opener
Garage Spaces 5.0
View Y/N false
Roof Type Asphalt
Private Pool false
Building
Lot Description Level
Story 1
Sewer Septic Tank
Water Public
Structure Type Fiber Cement, Stone
New Construction false
Schools
Elementary Schools Stuart Burns Elementary
Middle Schools Burns Middle School
High Schools Dickson County High School
Others
Senior Community false
Read Less

© 2024 Listings courtesy of RealTrac as distributed by MLS GRID. All Rights Reserved.
GET MORE INFORMATION



