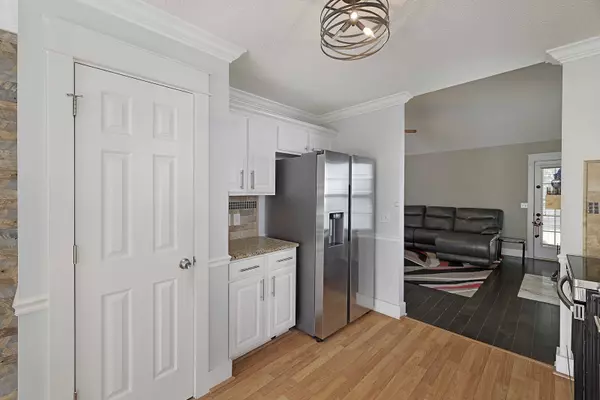For more information regarding the value of a property, please contact us for a free consultation.
5349 Sunnyvale Dr Antioch, TN 37013
Want to know what your home might be worth? Contact us for a FREE valuation!

Our team is ready to help you sell your home for the highest possible price ASAP
Key Details
Sold Price $350,000
Property Type Single Family Home
Sub Type Single Family Residence
Listing Status Sold
Purchase Type For Sale
Square Footage 1,392 sqft
Price per Sqft $251
Subdivision Hickory Woods Estates
MLS Listing ID 2437738
Sold Date 11/28/22
Bedrooms 3
Full Baths 2
HOA Fees $25/mo
HOA Y/N Yes
Year Built 1996
Annual Tax Amount $1,850
Lot Size 8,276 Sqft
Acres 0.19
Lot Dimensions 59 X 146
Property Description
Adorable 3 bedrooms 2 bathroom home in Antioch. The entire home has been refreshed with recent renovations throughout. Entryway features an upgraded light fixture and opens into the living room with a soaring ceiling and a beautiful fireplace. Cozy kitchen includes stainless steel appliances, granite countertops, and a chic eat-in dining space with a unique accent wall. A barn door separates the laundry room from the living space. The relaxing master bedroom has been updated with a barn door, accent walls, and a private en-suite featuring an upgraded vanity, shower, and separate tub. 2 additional bedrooms on the main floor. Enjoy the fully-fenced yard that is perfect for pets!
Location
State TN
County Davidson County
Rooms
Main Level Bedrooms 3
Interior
Interior Features Air Filter, Ceiling Fan(s), Utility Connection
Heating Central, Natural Gas
Cooling Central Air, Electric
Flooring Finished Wood, Tile
Fireplaces Number 1
Fireplace Y
Appliance Dishwasher, Disposal, Microwave, Refrigerator
Exterior
Exterior Feature Garage Door Opener
Garage Spaces 2.0
Waterfront false
View Y/N false
Roof Type Asphalt
Private Pool false
Building
Lot Description Level
Story 1
Sewer Public Sewer
Water Public
Structure Type Brick, Vinyl Siding
New Construction false
Schools
Elementary Schools Mt View
Middle Schools John F. Kennedy Middle School
High Schools Antioch High School
Others
HOA Fee Include Recreation Facilities
Senior Community false
Read Less

© 2024 Listings courtesy of RealTrac as distributed by MLS GRID. All Rights Reserved.
GET MORE INFORMATION



