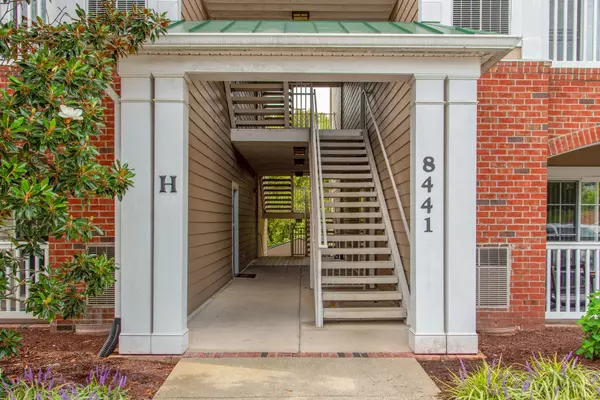For more information regarding the value of a property, please contact us for a free consultation.
8441 Callabee Way #3 Antioch, TN 37013
Want to know what your home might be worth? Contact us for a FREE valuation!

Our team is ready to help you sell your home for the highest possible price ASAP
Key Details
Sold Price $299,900
Property Type Condo
Sub Type Flat Condo
Listing Status Sold
Purchase Type For Sale
Square Footage 1,162 sqft
Price per Sqft $258
Subdivision Lenox Creekside
MLS Listing ID 2462045
Sold Date 01/20/23
Bedrooms 2
Full Baths 2
HOA Fees $145/mo
HOA Y/N Yes
Year Built 2007
Annual Tax Amount $1,536
Lot Size 1,742 Sqft
Acres 0.04
Property Description
Fantastic ground-level entry condo in desirable Lenox Creekside*Extremely well-maintained*Walls, trim, ceilings in main living space and front door freshly painted* Gorgeous plantation shutters*Tile backsplash in Kitchen*Durable laminate flooring*End unit allows for lots of natural light*Arched hallway ceiling leads to second bedroom*Split bedroom floorplan great for roommates or guests*Washer/dryer remain*Spacious walk-in closets in bedrooms*HVAC & water heater less than five years old*Treehouse-like balcony overlooks the awesome Lenox Creekside Walking & Biking Trail & Mill Creek*Assigned parking space is directly in front of breezeway leading to front door*With only one step up to breezeway, condo perfect for individuals aging in place*Exceptional value, listed under recent appraisal!
Location
State TN
County Davidson County
Rooms
Main Level Bedrooms 2
Interior
Interior Features Ceiling Fan(s), Utility Connection, Walk-In Closet(s), Water Filter
Heating Central
Cooling Central Air
Flooring Carpet, Laminate, Tile
Fireplace N
Appliance Dishwasher, Disposal, Dryer, Microwave, Refrigerator, Washer
Exterior
Waterfront false
View Y/N false
Roof Type Shingle
Private Pool false
Building
Lot Description Level
Story 1
Sewer Public Sewer
Water Public
Structure Type Fiber Cement, Brick
New Construction false
Schools
Elementary Schools May Werthan Shayne Elem.
Middle Schools William Henry Oliver Middle School
High Schools John Overton Comp High School
Others
HOA Fee Include Exterior Maintenance, Maintenance Grounds, Insurance, Trash
Senior Community false
Read Less

© 2024 Listings courtesy of RealTrac as distributed by MLS GRID. All Rights Reserved.
GET MORE INFORMATION



