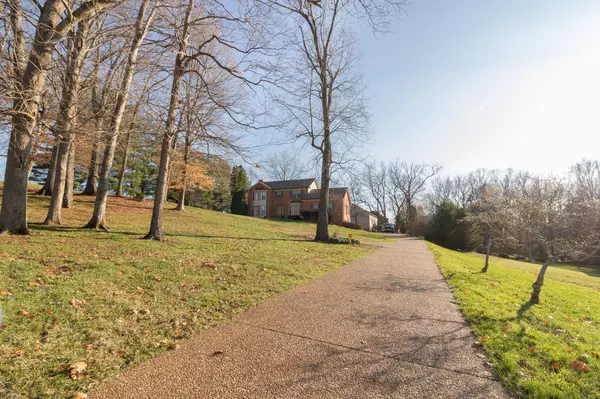For more information regarding the value of a property, please contact us for a free consultation.
1109 Cedarview Ln Franklin, TN 37067
Want to know what your home might be worth? Contact us for a FREE valuation!

Our team is ready to help you sell your home for the highest possible price ASAP
Key Details
Sold Price $875,000
Property Type Single Family Home
Sub Type Single Family Residence
Listing Status Sold
Purchase Type For Sale
Square Footage 3,169 sqft
Price per Sqft $276
Subdivision Cedarmont Farms Ph 5
MLS Listing ID 2469322
Sold Date 01/20/23
Bedrooms 4
Full Baths 3
Half Baths 1
HOA Y/N No
Year Built 1988
Annual Tax Amount $3,102
Lot Size 1.520 Acres
Acres 1.52
Lot Dimensions 229 X 304
Property Description
Beautiful, spacious, all brick home w/ a modern farmhouse style sits on one & a half acres in quiet, friendly neighborhood. 2 Primary bedrooms-One on main level & one on 2nd flr. Extra room upstairs can be 5th bedroom. Tray ceilings, beautiful tilework, shiplap, hardwoods, lots of windows w/ beautiful outdoor scenery. Great location! 5 mins to interstate, 10 mins to Cool Springs, 10 mins to downtown Franklin, 25 mins to downtown Nashville, Williamson County Schools. Spacious, walkout basement w/ lots of potential. Private back yard w/ Gazebo & mature trees in park-like setting for relaxing/entertaining/kids. New roof, new gutters, new copper awnings, 2 new HVACs, new front door. New furnace installed 2021. All windows in the home will be new & installed in spring 2023,(already paid for).
Location
State TN
County Williamson County
Rooms
Main Level Bedrooms 1
Interior
Heating Central, Natural Gas
Cooling Central Air, Electric
Flooring Carpet, Finished Wood, Tile
Fireplaces Number 1
Fireplace Y
Appliance Dishwasher, Microwave, Refrigerator
Exterior
Garage Spaces 2.0
View Y/N false
Roof Type Shingle
Private Pool false
Building
Lot Description Rolling Slope
Story 2
Sewer Septic Tank
Water Public
Structure Type Brick
New Construction false
Schools
Elementary Schools Trinity Elementary
Middle Schools Fred J Page Middle School
High Schools Fred J Page High School
Others
Senior Community false
Read Less

© 2024 Listings courtesy of RealTrac as distributed by MLS GRID. All Rights Reserved.
GET MORE INFORMATION



