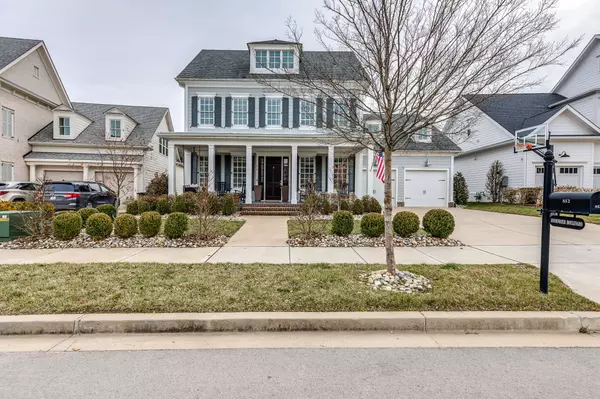For more information regarding the value of a property, please contact us for a free consultation.
812 Stonewater Blvd Franklin, TN 37064
Want to know what your home might be worth? Contact us for a FREE valuation!

Our team is ready to help you sell your home for the highest possible price ASAP
Key Details
Sold Price $1,680,000
Property Type Single Family Home
Sub Type Single Family Residence
Listing Status Sold
Purchase Type For Sale
Square Footage 4,010 sqft
Price per Sqft $418
Subdivision Westhaven Sec33
MLS Listing ID 2481591
Sold Date 03/15/23
Bedrooms 5
Full Baths 5
Half Baths 1
HOA Fees $179/qua
HOA Y/N Yes
Year Built 2018
Annual Tax Amount $5,712
Lot Size 10,454 Sqft
Acres 0.24
Lot Dimensions 61.2 X 148.5
Property Description
Beautiful Better-Than-New estate home in Westhaven. Featuring 5BRs w/ Primary & Guest Suite on main level, along w/ home office. Large Family Rm w/gas fireplace, new surround, custom built-ins, surround sound, & new sliding doors leading to the screen porch complete w/ outdoor fireplace, infrared heaters,+ bar. Entertainer's Kitchen w/ large island, 6 burner cooktop, dble ovens, new backsplash, walk-in pantry & new pass through-window for outdoor entertaining. Primary suite overlooks private backyard & boasts hardwood flrs & spa Bath. Upstairs you will find 2 Bonus Rooms, 3 additional Bedrooms, 3 Bath, Storage, & Balcony. New Cubbies plus Custom wall treatments & Barn Door. Flat Lot w/ mature landscaping & room for a pool. See Photos for additional upgrades to this gorgeous home.
Location
State TN
County Williamson County
Rooms
Main Level Bedrooms 2
Interior
Interior Features Ceiling Fan(s), Extra Closets
Heating Central, Natural Gas
Cooling Central Air, Electric
Flooring Carpet, Finished Wood
Fireplace N
Appliance Dishwasher, Disposal, Microwave
Exterior
Exterior Feature Garage Door Opener
Garage Spaces 3.0
View Y/N false
Private Pool false
Building
Story 2
Sewer Public Sewer
Water Public
Structure Type Fiber Cement
New Construction false
Schools
Elementary Schools Pearre Creek Elementary School
Middle Schools Hillsboro Elementary/ Middle School
High Schools Independence High School
Others
Senior Community false
Read Less

© 2024 Listings courtesy of RealTrac as distributed by MLS GRID. All Rights Reserved.
GET MORE INFORMATION



