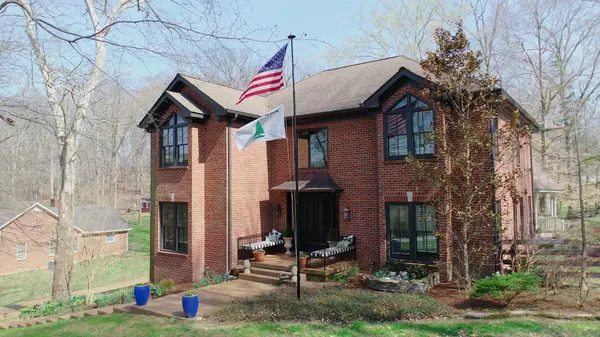For more information regarding the value of a property, please contact us for a free consultation.
5091 Saddleview Dr Franklin, TN 37067
Want to know what your home might be worth? Contact us for a FREE valuation!

Our team is ready to help you sell your home for the highest possible price ASAP
Key Details
Sold Price $1,075,000
Property Type Single Family Home
Sub Type Single Family Residence
Listing Status Sold
Purchase Type For Sale
Square Footage 3,798 sqft
Price per Sqft $283
Subdivision Cedarmont Farms Ph 5
MLS Listing ID 2494947
Sold Date 04/25/23
Bedrooms 4
Full Baths 5
HOA Y/N No
Year Built 1987
Annual Tax Amount $2,783
Lot Size 1.340 Acres
Acres 1.34
Lot Dimensions 302 X 166
Property Description
Beautiful updated home on 1.34 acres in a gorgeous park-like setting! Fabulous iron doors w/custom copper awning, hardwoods recently refinished on main floor, new upscale carpet on second floor. Chef like kitchen w/custom cabinetry & pull-out drawers, Thermadore gas cooktop w/custom hood, wine fridge, wetbar, custom island. Remodeled spa-like primary bath w/free standing tub, fab shower, custom cabinetry, & heated floors. Each bedroom with it's own en suite. Fully finished basement, lots of room for entertaining! Oversized garage with Level 2 EV Car Charger & extra parking in driveway available. Extensive landscaping, mature trees, gazebo covered deck & open deck & a chicken coop too! Lots to love! Drone Link: https://www.aryeo.com/v2/bc198cd6-40bf-4899-bc91-4c904c34fb8c/videos/163913
Location
State TN
County Williamson County
Rooms
Main Level Bedrooms 1
Interior
Interior Features Ceiling Fan(s), Redecorated, Utility Connection, Walk-In Closet(s), Wet Bar
Heating Central, Natural Gas
Cooling Central Air, Electric
Flooring Carpet, Finished Wood, Tile
Fireplaces Number 1
Fireplace Y
Appliance Dishwasher, Disposal, Microwave, Refrigerator
Exterior
Exterior Feature Garage Door Opener
Garage Spaces 2.0
View Y/N false
Roof Type Shingle
Private Pool false
Building
Lot Description Wooded
Story 2
Sewer Septic Tank
Water Public
Structure Type Brick
New Construction false
Schools
Elementary Schools Trinity Elementary
Middle Schools Fred J Page Middle School
High Schools Fred J Page High School
Others
Senior Community false
Read Less

© 2024 Listings courtesy of RealTrac as distributed by MLS GRID. All Rights Reserved.
GET MORE INFORMATION



