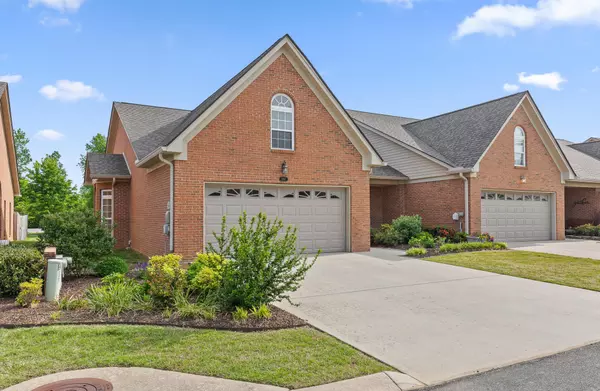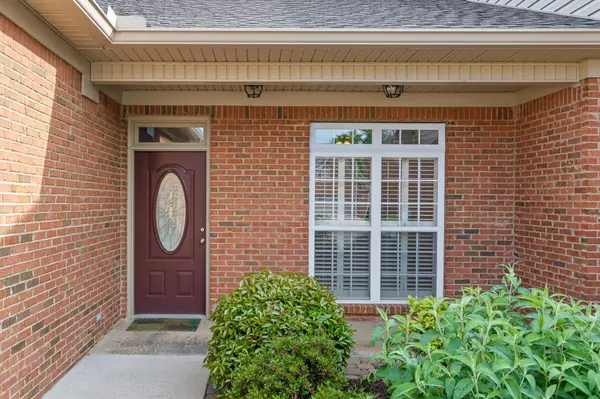For more information regarding the value of a property, please contact us for a free consultation.
8267 Chula Creek Road Chattanooga, TN 37421
Want to know what your home might be worth? Contact us for a FREE valuation!

Our team is ready to help you sell your home for the highest possible price ASAP
Key Details
Sold Price $380,000
Property Type Townhouse
Sub Type Townhouse
Listing Status Sold
Purchase Type For Sale
Square Footage 2,085 sqft
Price per Sqft $182
Subdivision Channing Creek
MLS Listing ID 2521858
Sold Date 06/06/22
Bedrooms 3
Full Baths 2
HOA Fees $75/qua
HOA Y/N Yes
Year Built 2006
Annual Tax Amount $3,068
Lot Size 5,227 Sqft
Acres 0.12
Lot Dimensions 49.25X120.50
Property Description
Enjoy this amazing townhome in beautiful Channing Creek! Great landscaping in the front and back yard, this end unit boasts three bedrooms and two full baths. Cathedral ceilings in the living room with built-ins around the fireplace give this townhouse a warm, cozy feel. Relax in the sunroom where there is a lot of natural light, or use it as an office. The sunroom/office area leads into the fenced back yard with a patio area. The large master bedroom has its own private en-suite with a garden tub, separate shower, separate water closet and a large walk-in master closet. The kitchen has white cabinetry, pantry and a beautiful dining area. The two car garage has plenty of storage and there are stairs that lead to the attic for an amazing amount of storage over the garage, or you could convert this room into a bonus room. The possibilities are endless!! Schedule your showing today!
Location
State TN
County Hamilton County
Interior
Interior Features High Ceilings, Open Floorplan, Walk-In Closet(s), Primary Bedroom Main Floor
Heating Central, Electric
Cooling Central Air, Electric
Flooring Carpet, Tile
Fireplaces Number 1
Fireplace Y
Appliance Refrigerator, Microwave, Dishwasher
Exterior
Exterior Feature Garage Door Opener
Garage Spaces 2.0
Utilities Available Electricity Available, Water Available
View Y/N false
Roof Type Asphalt
Private Pool false
Building
Lot Description Level
Story 1
Water Public
Structure Type Other,Brick
New Construction false
Schools
Elementary Schools East Brainerd Elementary School
Middle Schools East Hamilton Middle School
High Schools East Hamilton High School
Others
Senior Community false
Read Less

© 2024 Listings courtesy of RealTrac as distributed by MLS GRID. All Rights Reserved.
GET MORE INFORMATION



