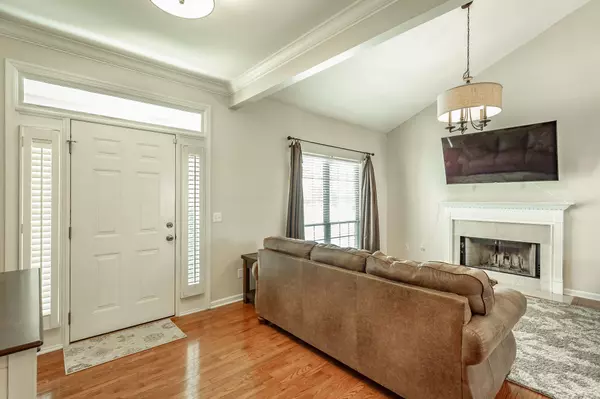For more information regarding the value of a property, please contact us for a free consultation.
1603 Foxhall Lane Chattanooga, TN 37421
Want to know what your home might be worth? Contact us for a FREE valuation!

Our team is ready to help you sell your home for the highest possible price ASAP
Key Details
Sold Price $310,000
Property Type Single Family Home
Sub Type Single Family Residence
Listing Status Sold
Purchase Type For Sale
Square Footage 2,491 sqft
Price per Sqft $124
Subdivision George Town Trace
MLS Listing ID 2522989
Sold Date 09/18/20
Bedrooms 3
Full Baths 2
Half Baths 1
HOA Fees $12/ann
HOA Y/N Yes
Year Built 1995
Annual Tax Amount $3,230
Lot Size 10,018 Sqft
Acres 0.23
Lot Dimensions 80X123.3
Property Description
Take a 3D virtual tour! > https://bit.ly/2UkBXPM Welcome to the gorgeous home of 1603 Foxhall Lane, conveniently located in the sought out area of East Brainerd in the lovely neightborhood of George Town Trace. This customized layout provides beautiful hardwood and tile flooring throughout to compliment the overall upscale feel and appearance! Notable features include specialty lighting, luxurious cabinetry and quartz counter tops along with the delightful wood burning fireplace! The master ensuite is fit for a KING! The room contains a roomy walk-in closet and a large garden tub perfect relaxation along with a separate shower! Other features include a spacious 2 car garage, finished basement, the perfect sized back yard & back deck for all entertaining purposes, as well as a covered front porch. Schedule your showing to see how dreamy this home is in person!
Location
State TN
County Hamilton County
Interior
Interior Features Walk-In Closet(s), Primary Bedroom Main Floor
Heating Central, Natural Gas
Cooling Central Air
Flooring Carpet, Tile
Fireplaces Number 1
Fireplace Y
Appliance Refrigerator, Microwave, Disposal, Dishwasher
Exterior
Exterior Feature Garage Door Opener
Garage Spaces 2.0
Utilities Available Water Available
View Y/N false
Roof Type Other
Private Pool false
Building
Story 1
Water Public
Structure Type Stucco,Brick
New Construction false
Schools
Elementary Schools Westview Elementary School
Middle Schools East Hamilton Middle School
High Schools East Hamilton High School
Others
Senior Community false
Read Less

© 2024 Listings courtesy of RealTrac as distributed by MLS GRID. All Rights Reserved.
GET MORE INFORMATION



