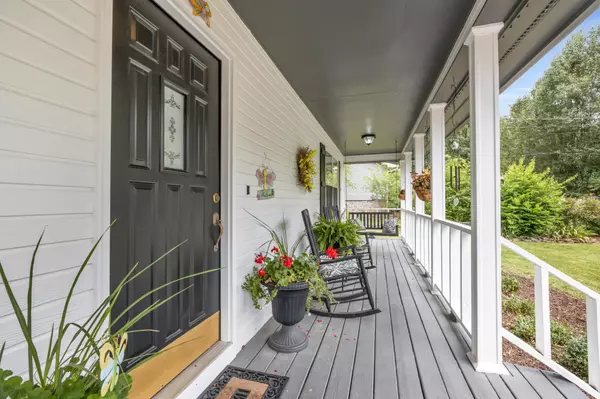For more information regarding the value of a property, please contact us for a free consultation.
2517 Quail Nest Circle #340 Chattanooga, TN 37421
Want to know what your home might be worth? Contact us for a FREE valuation!

Our team is ready to help you sell your home for the highest possible price ASAP
Key Details
Sold Price $315,000
Property Type Single Family Home
Sub Type Single Family Residence
Listing Status Sold
Purchase Type For Sale
Square Footage 2,240 sqft
Price per Sqft $140
Subdivision Quail Run Unit 3
MLS Listing ID 2523840
Sold Date 08/13/21
Bedrooms 4
Full Baths 3
Half Baths 1
HOA Fees $3/ann
HOA Y/N Yes
Year Built 1986
Annual Tax Amount $1,300
Lot Size 0.390 Acres
Acres 0.39
Lot Dimensions 100X160
Property Description
OPEN HOUSE SUNDAY, July 11th 2-4:00 pm. This is a must see in popular Quail Run subdivision! This beautiful home welcomes you to a cozy front porch perfect for enjoying your morning cup of coffee or watching children play. Enter the front door to a large living room with a beautiful fire place great for relaxing and watchin TV as well as a dining room which boasts plenty of room for family gatherings, meals, or game nights. Next to the dining room is a large eat-in kitchen that the chief in the home will love! It features plenty of cabinet space and room for the whole family to enjoy. Beside the kitchen is a walk-in laundry room that exits into the spacious two car garage. On the same level outside is an oversized screened-in porch perfect for entertaining, serving food with family and friends or watching the birds as you relax to a book. Next enter the master suite/sitting room to see how much space the master offers!
Location
State TN
County Hamilton County
Interior
Interior Features Air Filter
Heating Central, Natural Gas
Cooling Central Air, Electric
Flooring Carpet, Vinyl
Fireplaces Number 1
Fireplace Y
Appliance Refrigerator, Microwave, Disposal, Dishwasher
Exterior
Exterior Feature Garage Door Opener
Garage Spaces 2.0
Utilities Available Electricity Available, Water Available
View Y/N false
Roof Type Other
Private Pool false
Building
Lot Description Level
Story 2
Sewer Septic Tank
Water Public
Structure Type Vinyl Siding
New Construction false
Schools
Elementary Schools Apison Elementary School
Middle Schools East Hamilton Middle School
High Schools East Hamilton High School
Others
Senior Community false
Read Less

© 2024 Listings courtesy of RealTrac as distributed by MLS GRID. All Rights Reserved.
GET MORE INFORMATION



