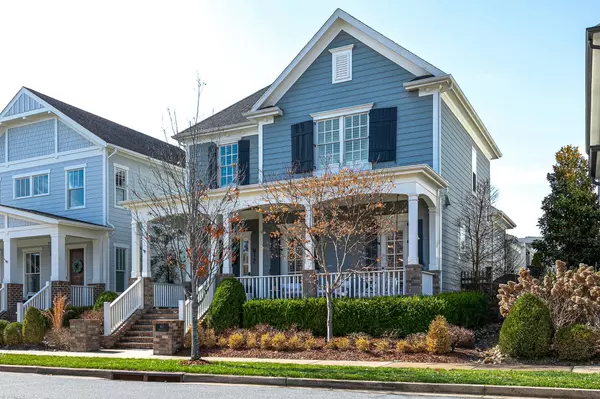For more information regarding the value of a property, please contact us for a free consultation.
917 Jewell Ave Franklin, TN 37064
Want to know what your home might be worth? Contact us for a FREE valuation!

Our team is ready to help you sell your home for the highest possible price ASAP
Key Details
Sold Price $1,100,000
Property Type Single Family Home
Sub Type Single Family Residence
Listing Status Sold
Purchase Type For Sale
Square Footage 3,109 sqft
Price per Sqft $353
Subdivision Westhaven Sec 38
MLS Listing ID 2509422
Sold Date 05/15/23
Bedrooms 4
Full Baths 3
Half Baths 1
HOA Fees $155/mo
HOA Y/N Yes
Year Built 2014
Annual Tax Amount $3,608
Lot Size 5,662 Sqft
Acres 0.13
Lot Dimensions 41 X 139.5
Property Description
Back on the market! Truly a Westhaven Jewell. A picture-perfect front porch welcomes you home to well-laid-out spaces. High ceilings, custom mouldings & paneling, built-ins, timeless lighting & finishes & a neutral, bright palette create an artistic blend of elegance & comfort. The gourmet kitchen has two doors to the picture-perfect front porch or opens to the dining and living rooms. A private covered patio and low-maintenance yard are just off the indoor living spaces. A massive first-floor primary suite, 3 guest rooms upstairs & two more guest baths with an expansive bonus room means there is room for everyone in this home. Quietly tucked a few streets away from some of the communities best amenities: Westhaven Lake, parks, shops & restaurants, gym, clubhouse & a short walk to Kroger.
Location
State TN
County Williamson County
Rooms
Main Level Bedrooms 1
Interior
Interior Features Ceiling Fan(s), Walk-In Closet(s)
Heating Central
Cooling Central Air
Flooring Carpet, Finished Wood, Tile
Fireplaces Number 1
Fireplace Y
Appliance Dishwasher, Disposal, Dryer, Microwave, Refrigerator, Washer
Exterior
Exterior Feature Garage Door Opener, Smart Irrigation
Garage Spaces 3.0
View Y/N false
Roof Type Asphalt
Private Pool false
Building
Story 2
Sewer Public Sewer
Water Public
Structure Type Frame, Hardboard Siding
New Construction false
Schools
Elementary Schools Pearre Creek Elementary School
Middle Schools Hillsboro Elementary/ Middle School
High Schools Independence High School
Others
HOA Fee Include Recreation Facilities
Senior Community false
Read Less

© 2024 Listings courtesy of RealTrac as distributed by MLS GRID. All Rights Reserved.
GET MORE INFORMATION



