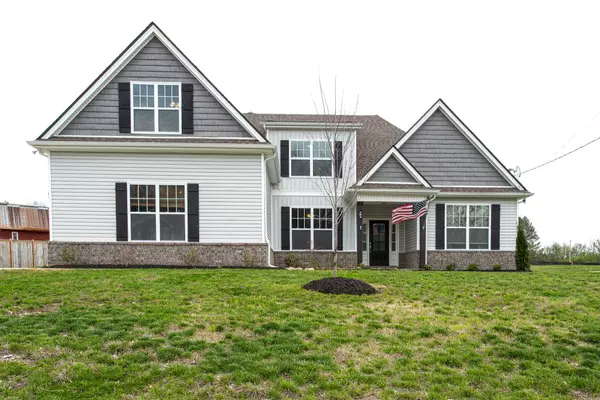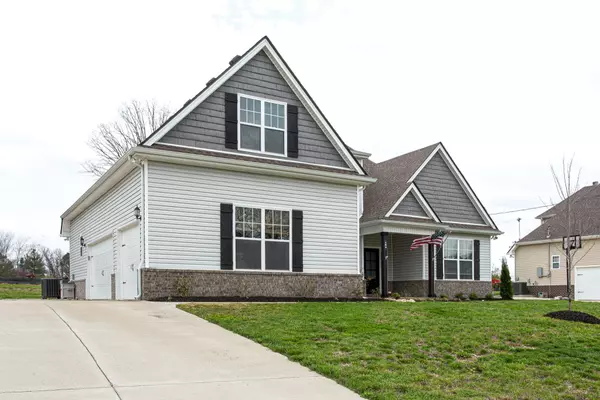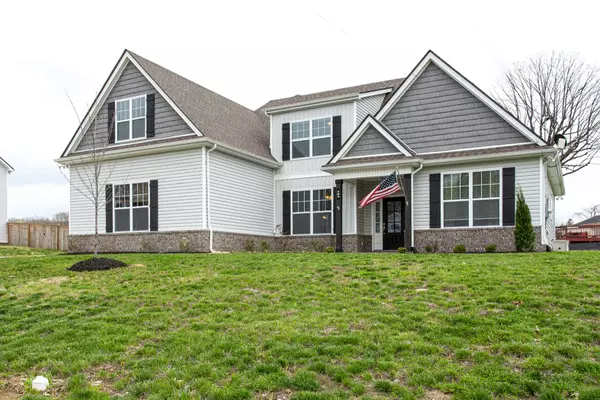For more information regarding the value of a property, please contact us for a free consultation.
104 Lt Frank Walkup Blvd La Vergne, TN 37086
Want to know what your home might be worth? Contact us for a FREE valuation!

Our team is ready to help you sell your home for the highest possible price ASAP
Key Details
Sold Price $475,000
Property Type Single Family Home
Sub Type Single Family Residence
Listing Status Sold
Purchase Type For Sale
Square Footage 2,253 sqft
Price per Sqft $210
Subdivision Lt Frank Walkup Ph 1
MLS Listing ID 2504827
Sold Date 05/15/23
Bedrooms 3
Full Baths 2
Half Baths 1
HOA Y/N No
Year Built 2021
Annual Tax Amount $2,121
Lot Size 0.360 Acres
Acres 0.36
Property Description
Elegant Craftsman Style Home on a quiet cul-de-sac in a new development. This spacious floorpan is on a large lot and features engineered hardwood, granite in kitchen, custom painted cabinets, wood burning fireplace, large patio, trey ceilings, and large custom shower in Master Suite. Master bedroom on first floor as well as Laundry room and half bath. Formal D/R or office, Large Rec Room, 3 car garage, and covered back patio with hot tub. Home has 10 circuit transfer switch and NEST thermostats-Dual Zone. Washer, Dryer, Freezer, Master bedroom curtains and rods, TVs and mounts not staying. Refrigerator remains.
Location
State TN
County Rutherford County
Rooms
Main Level Bedrooms 1
Interior
Interior Features Ceiling Fan(s), Extra Closets, Storage, Utility Connection, Walk-In Closet(s)
Heating Central, Electric
Cooling Central Air, Electric
Flooring Carpet, Finished Wood, Tile
Fireplaces Number 1
Fireplace Y
Appliance Dishwasher, Disposal, Grill, Microwave
Exterior
Exterior Feature Garage Door Opener
Garage Spaces 3.0
View Y/N false
Roof Type Shingle
Private Pool false
Building
Lot Description Level
Story 2
Sewer Public Sewer
Water Public
Structure Type Brick, Vinyl Siding
New Construction false
Schools
Elementary Schools Lavergne Lake Elementary
Middle Schools Lavergne Middle School
High Schools Lavergne High School
Others
Senior Community false
Read Less

© 2024 Listings courtesy of RealTrac as distributed by MLS GRID. All Rights Reserved.
GET MORE INFORMATION



