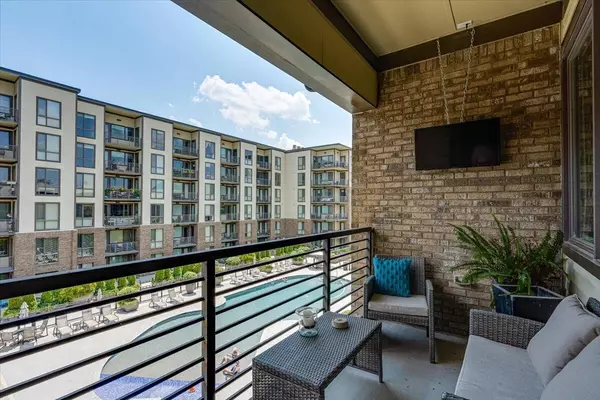For more information regarding the value of a property, please contact us for a free consultation.
200 Manufacturers Road #440 Chattanooga, TN 37405
Want to know what your home might be worth? Contact us for a FREE valuation!

Our team is ready to help you sell your home for the highest possible price ASAP
Key Details
Sold Price $605,000
Property Type Condo
Sub Type Other Condo
Listing Status Sold
Purchase Type For Sale
Square Footage 1,467 sqft
Price per Sqft $412
Subdivision One North Shore
MLS Listing ID 2538980
Sold Date 06/09/23
Bedrooms 3
Full Baths 2
HOA Fees $465/mo
HOA Y/N Yes
Year Built 2008
Annual Tax Amount $4,887
Lot Size 435 Sqft
Acres 0.01
Property Description
Are you looking to simplify while improving your quality of life? You can do just that when you call One Northshore HOME. Enjoy all of the convenience of downtown Chattanooga living at its finest, in one of the most sought-after condominium communities our Scenic City has to offer. This unit was meticulously kept so it is in nearly new condition, and features the popular Mendocino floorplan, with 2 bedrooms, 2 full bathrooms plus a 3rd bedroom/flex room/ office option, and 2 balconies. Amenities include a 7th level clubroom with full kitchen offering entertaining space for large gatherings, the beach-like zero entry resort style pool with cabana area, outdoor fireplaces, gas grills, fitness center, gated garage with elevator access with designated parking spaces and more. Located just across the street from Whole Foods, shopping, restaurants, and convenient to the Riverwalk, Walking Bridge, Coolidge Park, and all that our beautiful downtown Chattanooga offers.
Location
State TN
County Hamilton County
Interior
Interior Features Elevator, High Ceilings, Walk-In Closet(s), Primary Bedroom Main Floor
Heating Central, Electric, Natural Gas
Cooling Central Air, Electric
Flooring Tile
Fireplace N
Appliance Microwave, Disposal, Dishwasher
Exterior
Exterior Feature Garage Door Opener
Garage Spaces 2.0
Pool In Ground
Utilities Available Electricity Available, Water Available
View Y/N false
Roof Type Built-Up
Private Pool true
Building
Story 1
Water Public
Structure Type Other,Brick
New Construction false
Schools
Middle Schools Red Bank Middle School
High Schools Red Bank High School
Others
Senior Community false
Read Less

© 2024 Listings courtesy of RealTrac as distributed by MLS GRID. All Rights Reserved.
GET MORE INFORMATION



