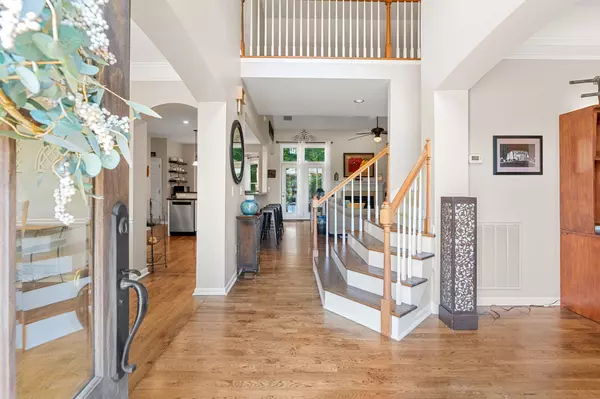For more information regarding the value of a property, please contact us for a free consultation.
1076 Cedarview Ln Franklin, TN 37067
Want to know what your home might be worth? Contact us for a FREE valuation!

Our team is ready to help you sell your home for the highest possible price ASAP
Key Details
Sold Price $965,000
Property Type Single Family Home
Sub Type Single Family Residence
Listing Status Sold
Purchase Type For Sale
Square Footage 3,300 sqft
Price per Sqft $292
Subdivision Cedarmont Farms Ph 6
MLS Listing ID 2516309
Sold Date 06/20/23
Bedrooms 4
Full Baths 3
Half Baths 1
HOA Y/N No
Year Built 1994
Annual Tax Amount $3,004
Lot Size 1.000 Acres
Acres 1.0
Lot Dimensions 150 X 295
Property Description
Looking for a spacious yard? Welcome to Cedarmont Farms of Williamson County. Start your summer outdoors on the 26X16 screened in porch overlooking beautiful trees and green space. The inviting double door entrance welcomes you into the two story great room. The fireplace complements the glass doors to the outdoor deck. Entertain family and friends with this unique double granite topped bar in the open style kitchen. A separate den on the main floor is perfect for a private get-away space. Primary bedroom is serene as it looks over the private backyard. Bathroom suite is sophisticated with frameless glass & tiled shower & separate soaking tub and separate granite topped vanities. Upstairs bedrooms are spacious with walk-in closets. Storage galore! 3 car garage is 30 feet deep. NO HOA
Location
State TN
County Williamson County
Rooms
Main Level Bedrooms 1
Interior
Interior Features Ceiling Fan(s), Extra Closets, Storage, Utility Connection, Walk-In Closet(s)
Heating Central, Natural Gas
Cooling Central Air, Electric
Flooring Carpet, Finished Wood, Tile, Vinyl
Fireplaces Number 1
Fireplace Y
Appliance Dishwasher, Refrigerator
Exterior
Garage Spaces 3.0
View Y/N false
Roof Type Asphalt
Private Pool false
Building
Story 2
Sewer Septic Tank
Water Public
Structure Type Brick, Vinyl Siding
New Construction false
Schools
Elementary Schools Trinity Elementary
Middle Schools Fred J Page Middle School
High Schools Fred J Page High School
Others
Senior Community false
Read Less

© 2024 Listings courtesy of RealTrac as distributed by MLS GRID. All Rights Reserved.
GET MORE INFORMATION



