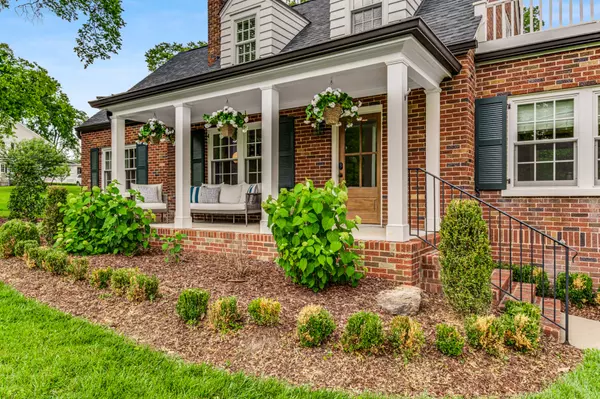For more information regarding the value of a property, please contact us for a free consultation.
436 Boyd Mill Ave Franklin, TN 37064
Want to know what your home might be worth? Contact us for a FREE valuation!

Our team is ready to help you sell your home for the highest possible price ASAP
Key Details
Sold Price $1,810,000
Property Type Single Family Home
Sub Type Single Family Residence
Listing Status Sold
Purchase Type For Sale
Square Footage 3,379 sqft
Price per Sqft $535
Subdivision Historic
MLS Listing ID 2530208
Sold Date 06/29/23
Bedrooms 4
Full Baths 3
Half Baths 1
HOA Y/N No
Year Built 1939
Annual Tax Amount $6,821
Lot Size 1.000 Acres
Acres 1.0
Lot Dimensions 90 X 561
Property Description
Charming 1930's cottage reimagined w/a fabulous contemporary flair! Nestled on wooded 1+ acre, steps from Historic Franklin, this stunning home features a bright/open flr plan designed for today's living. From the quaint front porch step into a gathering rm w/painted brick fireplace, large sunlit dining rm & butlers panty leading to the incredible chef's kitchen w/lux appliances, 10 ft island & built in nook overlooking the large great room & picture perfect screen porch w/stone fireplace, dining patio & park like backyard w/it's own zip line! Relax in the primary suite w/spa bath featuring a soaking tub, huge shower & custom closets. Upstairs find the study landing, 2 baths & 3 add'l bedrooms. Pool AND detached garage plans available PLUS new roof, HVAC, water heater & new electrical!
Location
State TN
County Williamson County
Rooms
Main Level Bedrooms 1
Interior
Interior Features Ceiling Fan(s), Extra Closets, Smart Thermostat, Utility Connection
Heating Furnace, Natural Gas
Cooling Central Air, Electric
Flooring Finished Wood, Tile
Fireplaces Number 3
Fireplace Y
Appliance Dishwasher, Disposal, Dryer, Microwave, Refrigerator, Washer
Exterior
Exterior Feature Irrigation System
Garage Spaces 1.0
View Y/N false
Roof Type Shingle
Private Pool false
Building
Lot Description Level
Story 2
Sewer Public Sewer
Water Public
Structure Type Brick, Stone
New Construction false
Schools
Elementary Schools Poplar Grove K-4
Middle Schools Poplar Grove 5-8
High Schools Centennial High School
Others
Senior Community false
Read Less

© 2024 Listings courtesy of RealTrac as distributed by MLS GRID. All Rights Reserved.
GET MORE INFORMATION



