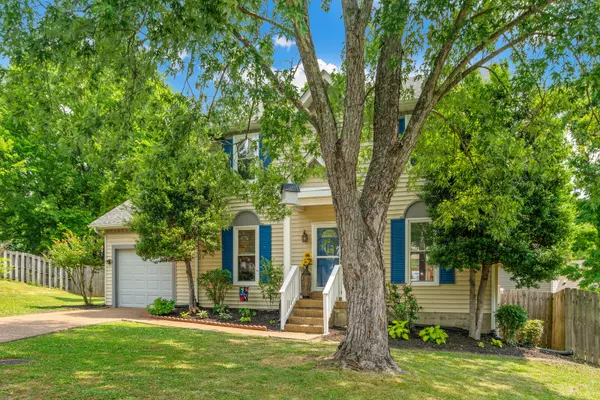For more information regarding the value of a property, please contact us for a free consultation.
5924 Retriever Ct Antioch, TN 37013
Want to know what your home might be worth? Contact us for a FREE valuation!

Our team is ready to help you sell your home for the highest possible price ASAP
Key Details
Sold Price $400,000
Property Type Single Family Home
Sub Type Single Family Residence
Listing Status Sold
Purchase Type For Sale
Square Footage 1,612 sqft
Price per Sqft $248
Subdivision Hunters Branch
MLS Listing ID 2533197
Sold Date 07/10/23
Bedrooms 3
Full Baths 2
Half Baths 1
HOA Y/N No
Year Built 1987
Annual Tax Amount $1,812
Lot Size 6,969 Sqft
Acres 0.16
Lot Dimensions 41 X 102
Property Description
Wonderful home located on quiet cul-de-sac near Brentwood line. Close to Nolensville Rd and Old Hickory Blvd. Current owners have kept in great condition including spending more than $35,000 in improvements the last couple years. New roof being installed in next two weeks. Also new in 2023, freshly painted interior (SW Accessible Beige), new front porch portico and handrails, crawlspace encapsulated and new termite sys installed, new Whirlpool stove/oven, exterior pressure washed, HVAC inspected and cleaned. In last couple years are new windows, new garage door and opener and new dishwasher. Kitchen was renovated with granite, tile and appliances. Wood-burning fireplace. Fenced backyard. No carpet. NO HOA.
Location
State TN
County Davidson County
Interior
Interior Features Ceiling Fan(s), High Speed Internet, Smart Camera(s)/Recording
Heating Central, Electric
Cooling Central Air, Electric
Flooring Laminate, Tile
Fireplaces Number 1
Fireplace Y
Appliance Dishwasher, Disposal, Microwave
Exterior
Exterior Feature Garage Door Opener
Garage Spaces 1.0
View Y/N false
Private Pool false
Building
Story 2
Sewer Public Sewer
Water Public
Structure Type Vinyl Siding
New Construction false
Schools
Elementary Schools May Werthan Shayne Elem.
Middle Schools William Henry Oliver Middle School
High Schools John Overton Comp High School
Others
Senior Community false
Read Less

© 2024 Listings courtesy of RealTrac as distributed by MLS GRID. All Rights Reserved.
GET MORE INFORMATION



