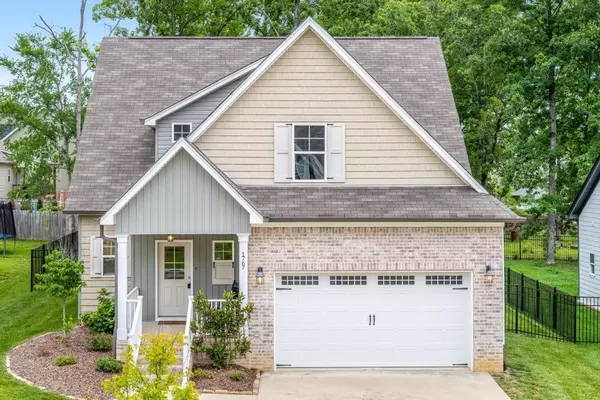For more information regarding the value of a property, please contact us for a free consultation.
1767 Oakvale Drive Chattanooga, TN 37421
Want to know what your home might be worth? Contact us for a FREE valuation!

Our team is ready to help you sell your home for the highest possible price ASAP
Key Details
Sold Price $430,000
Property Type Single Family Home
Sub Type Single Family Residence
Listing Status Sold
Purchase Type For Sale
Square Footage 1,826 sqft
Price per Sqft $235
Subdivision Oakvale
MLS Listing ID 2552564
Sold Date 07/24/23
Bedrooms 3
Full Baths 2
Half Baths 1
HOA Y/N No
Year Built 2020
Annual Tax Amount $3,569
Lot Size 7,405 Sqft
Acres 0.17
Lot Dimensions 60 x 125
Property Description
Picture perfect dream home!!! This is the one, it's jaw-dropping, beautiful, with large open floor plan, neat and crisp like it's never been lived in. Soft, comfortable hews, distinctive finishes, fixtures and flooring elevate this one above anything in its market. Having actual, solid hardwoods, tall ceilings, quartz counter tops in kitchen, owners suite, and guest bath, gorgeous lighting and plumbing fixtures will instantly make you feel home. Move in ready three beds, two baths and separate powder room, unfinished walk-in closet, plus an unfinished expansion area upstairs leave you room for everyone and expansion. Curb appeal, curb appeal!!! Professional hardscaping and landscaping, plus a fenced oasis in the level back yard with gorgeous beds, fire-pit, and relaxing covered porch expand your living and entertaining space further, it will make you so proud to call your own. See it today!
Location
State TN
County Hamilton County
Rooms
Main Level Bedrooms 1
Interior
Interior Features Entry Foyer, High Ceilings, Open Floorplan, Walk-In Closet(s), Primary Bedroom Main Floor
Heating Central, Electric
Cooling Central Air, Electric
Flooring Carpet, Finished Wood, Tile
Fireplaces Number 1
Fireplace Y
Appliance Microwave, Dishwasher
Exterior
Exterior Feature Garage Door Opener, Irrigation System
Garage Spaces 2.0
Utilities Available Electricity Available, Water Available
View Y/N false
Roof Type Other
Private Pool false
Building
Lot Description Level, Other
Story 1.5
Water Public
Structure Type Vinyl Siding,Other,Brick
New Construction false
Schools
Elementary Schools East Brainerd Elementary School
Middle Schools East Hamilton Middle School
High Schools East Hamilton High School
Others
Senior Community false
Read Less

© 2024 Listings courtesy of RealTrac as distributed by MLS GRID. All Rights Reserved.
GET MORE INFORMATION



