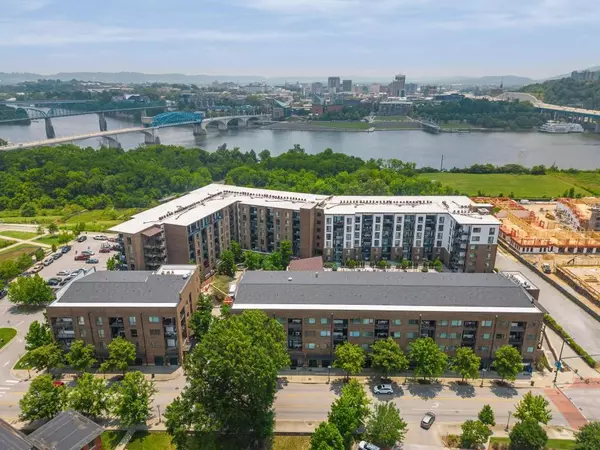For more information regarding the value of a property, please contact us for a free consultation.
200 Manufacturers Road #236 Chattanooga, TN 37405
Want to know what your home might be worth? Contact us for a FREE valuation!

Our team is ready to help you sell your home for the highest possible price ASAP
Key Details
Sold Price $380,000
Property Type Condo
Sub Type Other Condo
Listing Status Sold
Purchase Type For Sale
Square Footage 1,059 sqft
Price per Sqft $358
Subdivision One North Shore
MLS Listing ID 2555202
Sold Date 08/01/23
Bedrooms 2
Full Baths 2
HOA Fees $335/mo
HOA Y/N Yes
Year Built 2008
Annual Tax Amount $3,216
Lot Size 3.230 Acres
Acres 3.23
Property Description
Northshore living at its best! Live a resort life and be within walking distance to restaurants, groceries, shopping, and everything North Chatt has to offer. Of course you may never want to leave since the complex includes a Community Pool, Cabana, Clubhouse and Fitness Center, but for those necessary excursions you'll be glad to know you'll have secured parking and an onsite concierge. This two bed, two bath condo at One North Shore can't be beat. Upgrades include gorgeous contemporary kitchen with sleek cabinetry, granite, tiled backsplash, and stainless appliances, with hardwoods, tall ceilings, neutral colors, separate laundry nook, lots of storage, and a private balcony. Both bedrooms have very large baths, and the Primary Bedroom has sleek cabinetry as well, plus granite tops, linen tower and oversized shower. You'll know it's perfect as soon as you step through the front door. See it today!!!
Location
State TN
County Hamilton County
Rooms
Main Level Bedrooms 2
Interior
Interior Features High Ceilings, Open Floorplan, Primary Bedroom Main Floor
Heating Central, Electric
Cooling Central Air, Electric
Flooring Carpet, Finished Wood, Tile
Fireplace N
Appliance Microwave, Disposal, Dishwasher
Exterior
Utilities Available Electricity Available, Water Available
View Y/N true
View Mountain(s)
Roof Type Other
Private Pool false
Building
Story 1
Water Public
Structure Type Other,Brick
New Construction false
Schools
Middle Schools Red Bank Middle School
High Schools Red Bank High School
Others
Senior Community false
Read Less

© 2024 Listings courtesy of RealTrac as distributed by MLS GRID. All Rights Reserved.
GET MORE INFORMATION



