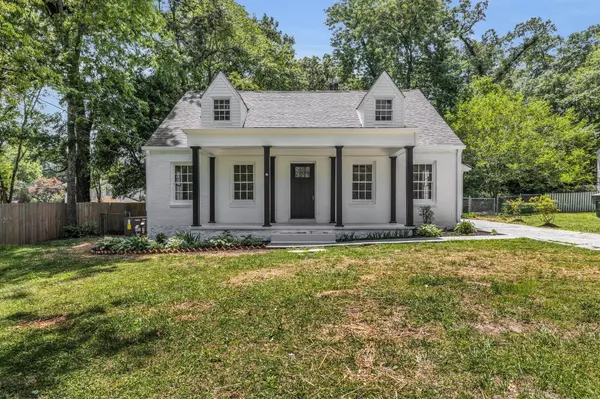For more information regarding the value of a property, please contact us for a free consultation.
3508 Audubon Drive Chattanooga, TN 37411
Want to know what your home might be worth? Contact us for a FREE valuation!

Our team is ready to help you sell your home for the highest possible price ASAP
Key Details
Sold Price $360,000
Property Type Single Family Home
Sub Type Single Family Residence
Listing Status Sold
Purchase Type For Sale
Square Footage 2,374 sqft
Price per Sqft $151
Subdivision Glendon Place
MLS Listing ID 2538619
Sold Date 08/14/23
Bedrooms 3
Full Baths 2
HOA Y/N No
Year Built 1945
Annual Tax Amount $1,778
Lot Size 0.340 Acres
Acres 0.34
Lot Dimensions 80X185
Property Description
Buy this home with below market interest rates! For the first two years of your mortgage, the seller is going to buy down your interest rate to make your payment more affordable. In this scenario, buyers will save approximately $440/mo in the first year and nearly $225 for year two. Seller will contribute up to $7,997.76** See Buydown Information in Documents Section. The Perfect Place to Call Home. This charming 3 bedroom, 2 bath updated Cape Cod is located in the desirable Glendon Place community and is only minutes to Downtown Chattanooga. The first impression will be the great curb appeal with the fresh exterior paint and rocking chair covered front porch. Step inside to hardwood floors, fresh neutral paint throughout and a great floor plan. The living room is welcoming. Step through the arched doorway to the dining room that is perfect for entertaining.
Location
State TN
County Hamilton County
Rooms
Main Level Bedrooms 2
Interior
Interior Features Walk-In Closet(s)
Heating Central
Cooling Central Air
Flooring Finished Wood, Tile
Fireplace N
Appliance Microwave, Dishwasher
Exterior
Utilities Available Water Available
View Y/N false
Roof Type Other
Private Pool false
Building
Lot Description Level
Water Public
Structure Type Brick,Other
New Construction false
Schools
Elementary Schools East Ridge Elementary School
Middle Schools East Ridge Middle School
High Schools East Ridge High School
Others
Senior Community false
Read Less

© 2024 Listings courtesy of RealTrac as distributed by MLS GRID. All Rights Reserved.
GET MORE INFORMATION



