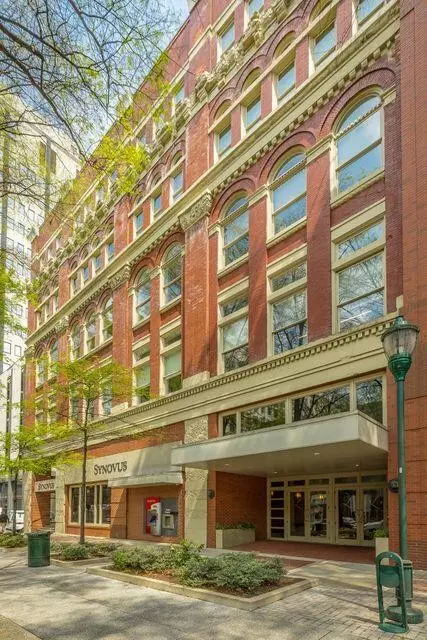For more information regarding the value of a property, please contact us for a free consultation.
800 Market Street Chattanooga, TN 37402
Want to know what your home might be worth? Contact us for a FREE valuation!

Our team is ready to help you sell your home for the highest possible price ASAP
Key Details
Sold Price $958,000
Property Type Condo
Sub Type Other Condo
Listing Status Sold
Purchase Type For Sale
Square Footage 1,982 sqft
Price per Sqft $483
Subdivision Lovemans On Market
MLS Listing ID 2562068
Sold Date 08/21/23
Bedrooms 2
Full Baths 2
HOA Fees $536/qua
HOA Y/N Yes
Year Built 2003
Annual Tax Amount $6,009
Lot Size 1.110 Acres
Acres 1.11
Property Description
Big things really do come in smaller packages when you call Loveman's on Market home. And no condo lives bigger, more conveniently or more luxuriously than does this Chattanooga landmark. Historically recognized as ''the most important single real estate transaction'' in Chattanooga's history just before the turn of the 20th century. Even fire couldn't destroy its heart or its ability to continue recreating itself and a public desirability to call it home as so many do today. With a strong street appearance, its Cherry Street entrance and lobby open to a comfortable elegance warmly welcoming guests into its spaciously wide foyer lined with glimpses of its heritage leading to the elevators in a most comfortable elegance warmly welcoming guests. Each floor reinforces its legacy as one of Chattanooga's great sustaining landmarks. Its character rich exterior and lobbies are further enhance from entry to end of this one level home brimming with natural light and capturing some of downtown C
Location
State TN
County Hamilton County
Rooms
Main Level Bedrooms 2
Interior
Interior Features High Ceilings, Open Floorplan, Walk-In Closet(s), Primary Bedroom Main Floor
Heating Central, Electric
Cooling Central Air, Electric
Flooring Finished Wood, Slate, Tile
Fireplaces Number 1
Fireplace Y
Appliance Washer, Refrigerator, Microwave, Freezer, Dryer, Disposal, Dishwasher
Exterior
Garage Spaces 2.0
Utilities Available Electricity Available, Water Available
View Y/N false
Roof Type Other
Private Pool false
Building
Story 1
Water Public
Structure Type Other,Brick
New Construction false
Schools
Middle Schools Orchard Knob Middle School
High Schools Howard School Of Academics Technology
Others
Senior Community false
Read Less

© 2024 Listings courtesy of RealTrac as distributed by MLS GRID. All Rights Reserved.
GET MORE INFORMATION



