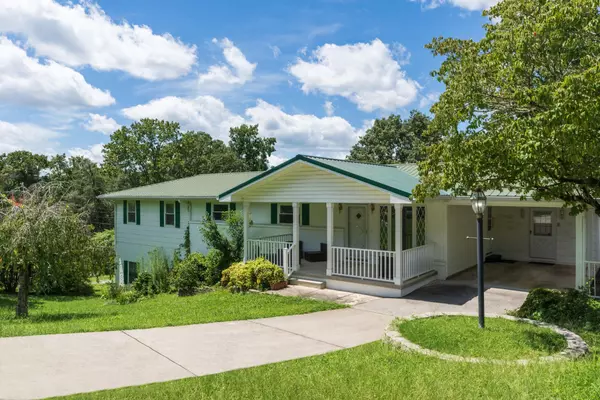For more information regarding the value of a property, please contact us for a free consultation.
3709 Cuscowilla Trail Chattanooga, TN 37415
Want to know what your home might be worth? Contact us for a FREE valuation!

Our team is ready to help you sell your home for the highest possible price ASAP
Key Details
Sold Price $326,000
Property Type Single Family Home
Sub Type Single Family Residence
Listing Status Sold
Purchase Type For Sale
Square Footage 1,708 sqft
Price per Sqft $190
Subdivision Manchester Park
MLS Listing ID 2574967
Sold Date 09/15/23
Bedrooms 3
Full Baths 2
HOA Y/N No
Year Built 1962
Annual Tax Amount $2,253
Lot Size 0.500 Acres
Acres 0.5
Lot Dimensions 175X190
Property Description
First time on the market! One-level over an unfinished daylight basement, this 3 bedroom, 2 bath home is located on a .5 +/- acre corner lot conveniently located just minutes from downtown Chattanooga and Hixson. The seller just finished painting the interior and removed the carpet to reveal hardwood floors, and you will love the potential along with the master suite and 2 bay garage addition, expansion room in the original basement, an extra carport on the main with a laundry room, and the covered front porch. Your tour begins with entry to the living/dining combo that opens to the kitchen, while a central hallway leads to the two guest bedrooms and hall guest bath and the master suite. The master is comprised of 2 rooms that are reversable with a larger sitting or family room with a fireplace, a bedroom, separate closets and a private bath.
Location
State TN
County Hamilton County
Rooms
Main Level Bedrooms 3
Interior
Interior Features Open Floorplan, Primary Bedroom Main Floor
Heating Central
Cooling Central Air, Electric
Flooring Carpet, Finished Wood, Tile, Other
Fireplaces Number 1
Fireplace Y
Exterior
Exterior Feature Garage Door Opener
Garage Spaces 2.0
Utilities Available Electricity Available, Water Available
View Y/N false
Roof Type Metal
Private Pool false
Building
Lot Description Corner Lot, Other
Story 1.5
Water Public
Structure Type Brick,Other
New Construction false
Schools
Elementary Schools Rivermont Elementary School
Middle Schools Red Bank Middle School
High Schools Red Bank High School
Others
Senior Community false
Read Less

© 2024 Listings courtesy of RealTrac as distributed by MLS GRID. All Rights Reserved.
GET MORE INFORMATION



