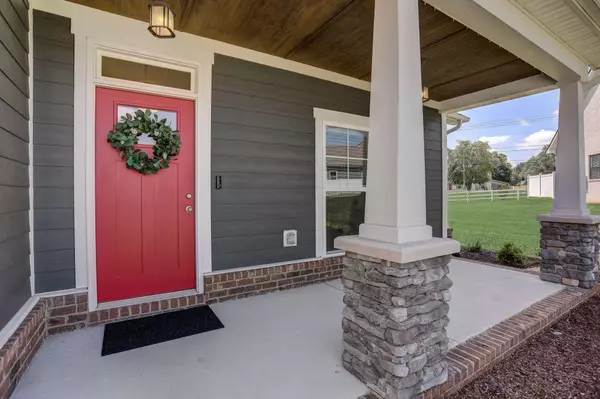For more information regarding the value of a property, please contact us for a free consultation.
7901 Dan Cherry Ct Murfreesboro, TN 37128
Want to know what your home might be worth? Contact us for a FREE valuation!

Our team is ready to help you sell your home for the highest possible price ASAP
Key Details
Sold Price $475,000
Property Type Single Family Home
Sub Type Single Family Residence
Listing Status Sold
Purchase Type For Sale
Square Footage 2,230 sqft
Price per Sqft $213
Subdivision Nature Walk Sec 2
MLS Listing ID 2545268
Sold Date 10/12/23
Bedrooms 3
Full Baths 2
HOA Fees $25/mo
HOA Y/N Yes
Year Built 2020
Annual Tax Amount $1,640
Lot Size 0.330 Acres
Acres 0.33
Property Description
*Back On Market due to failed Home Sale Contingency.* This meticulously maintained property offers a combination of modern elegance and comfortable living space making it an ideal place to call home. The home sits on a spacious lot, surrounded by lush landscaping & mature trees, providing a sense of privacy and tranquility. The interior boasts an open floor plan, designed to maximize space and natural light. The kitchen is a chef's dream, featuring SS appliances, ample cabinetry, island, and bar for casual dining. The primary bedroom offers a peaceful retreat, with an oversized closet and a spa-like ensuite bathroom featuring a soaking tub, a separate shower, and dual vanities. The deck provides an ideal space for outdoor entertaining, BBQs, or simply enjoying the peaceful surroundings.
Location
State TN
County Rutherford County
Rooms
Main Level Bedrooms 3
Interior
Interior Features Ceiling Fan(s), Extra Closets, Smart Thermostat, Storage, Utility Connection, Walk-In Closet(s)
Heating Central, Electric
Cooling Central Air, Electric
Flooring Finished Wood, Tile
Fireplace N
Appliance Dishwasher, Disposal, Microwave, Refrigerator
Exterior
Exterior Feature Garage Door Opener
Garage Spaces 2.0
Waterfront false
View Y/N false
Roof Type Shingle
Private Pool false
Building
Story 1.5
Sewer STEP System
Water Public
Structure Type Brick, Vinyl Siding
New Construction false
Schools
Elementary Schools Blackman Elementary School
Middle Schools Blackman Middle School
High Schools Blackman High School
Others
HOA Fee Include Maintenance Grounds
Senior Community false
Read Less

© 2024 Listings courtesy of RealTrac as distributed by MLS GRID. All Rights Reserved.
GET MORE INFORMATION



