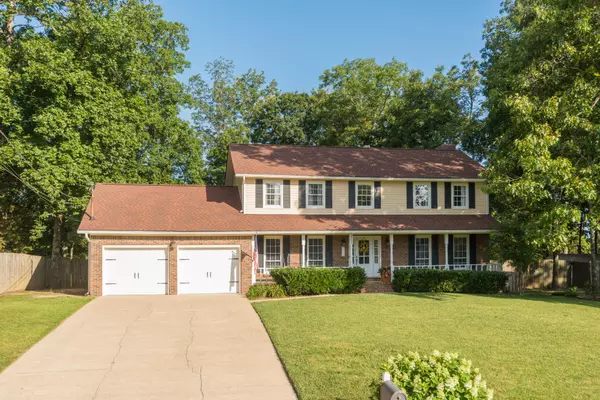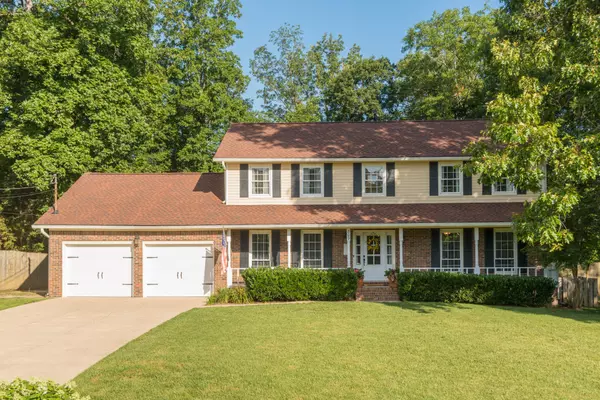For more information regarding the value of a property, please contact us for a free consultation.
809 Stone Crest Circle Chattanooga, TN 37421
Want to know what your home might be worth? Contact us for a FREE valuation!

Our team is ready to help you sell your home for the highest possible price ASAP
Key Details
Sold Price $344,000
Property Type Single Family Home
Sub Type Single Family Residence
Listing Status Sold
Purchase Type For Sale
Square Footage 2,465 sqft
Price per Sqft $139
Subdivision Hurricane Creek Ests
MLS Listing ID 2590181
Sold Date 12/30/20
Bedrooms 4
Full Baths 2
Half Baths 1
HOA Fees $2/ann
HOA Y/N Yes
Year Built 1980
Annual Tax Amount $1,371
Lot Size 0.460 Acres
Acres 0.46
Lot Dimensions 135x150
Property Description
Christmas is coming early with this professionally decorated renovated home located in the highly sought after county side of Hurricane Creek. You do not have to scroll through the pictures long to know that this is the one; and when you visit the home and walk through the front door you will be met with a sense of homeownership and pride. Gleaming Hardwood floors, shiplap, granite counter tops, large kitchen island, stainless steel appliances, sun filled windows, the ultimate backyard for pets and kids, and so much more. Your home will be the new spot for family gatherings with room for everyone in the separate dining room and family room featuring the Blaze King fireplace. Entertaining is a breeze with the opened-up floorplan on the main level and inside/outside living. Host a backyard party and enjoy the shaded yard, screened in porch (with wiring for hot tub), grilling deck, and fire pit.
Location
State TN
County Hamilton County
Interior
Interior Features Open Floorplan, Walk-In Closet(s)
Heating Central
Cooling Central Air
Flooring Carpet, Finished Wood, Tile
Fireplaces Number 1
Fireplace Y
Appliance Microwave, Disposal, Dishwasher
Exterior
Exterior Feature Garage Door Opener, Irrigation System
Garage Spaces 2.0
Utilities Available Water Available
View Y/N false
Roof Type Other
Private Pool false
Building
Lot Description Level, Other
Story 2
Sewer Septic Tank
Water Public
Structure Type Brick,Other
New Construction false
Schools
Elementary Schools Westview Elementary School
Middle Schools East Hamilton Middle School
High Schools East Hamilton High School
Others
Senior Community false
Read Less

© 2024 Listings courtesy of RealTrac as distributed by MLS GRID. All Rights Reserved.
GET MORE INFORMATION



