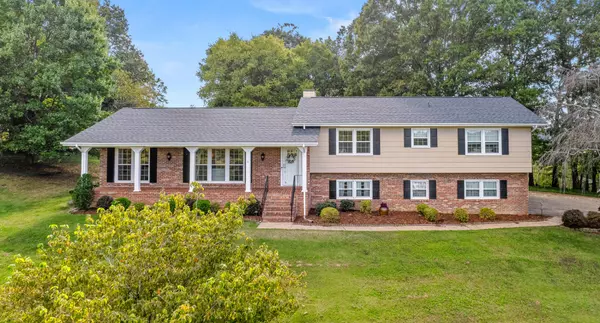For more information regarding the value of a property, please contact us for a free consultation.
1701 Estrellita Circle Chattanooga, TN 37421
Want to know what your home might be worth? Contact us for a FREE valuation!

Our team is ready to help you sell your home for the highest possible price ASAP
Key Details
Sold Price $450,000
Property Type Single Family Home
Sub Type Single Family Residence
Listing Status Sold
Purchase Type For Sale
Square Footage 3,013 sqft
Price per Sqft $149
Subdivision Bella Vista Acres
MLS Listing ID 2573029
Sold Date 11/28/23
Bedrooms 4
Full Baths 2
Half Baths 1
HOA Y/N No
Year Built 1968
Annual Tax Amount $2,934
Lot Size 1.020 Acres
Acres 1.02
Lot Dimensions 60X210.8
Property Description
Welcome to this serene 1.02-acre wooded lot, conveniently located near the thriving Hamilton Place and East Brainerd areas. This exquisite residence boasts scenic views of White Oak Mountain, offering a tranquil retreat from the hustle and bustle of everyday life. Stepping inside, you'll notice the care and attention to detail poured into this home. Recent updates include a new water heater and roof (installed in 2023), with new windows and flooring, ensuring a move-in with peace of mind and modern comfort for years to come. The spacious living room is bathed in natural light, creating an inviting warmth. Gather with loved ones or guests around the all-brick fireplace in the Great Room, which opens into the eat-in kitchen for easy entertaining. One of the standout features of this home is the all-season sunroom, providing a versatile space to soak in those quiet mornings.
Location
State TN
County Hamilton County
Interior
Interior Features Open Floorplan, Primary Bedroom Main Floor
Heating Central, Electric
Cooling Central Air, Electric
Flooring Carpet, Finished Wood, Tile
Fireplaces Number 2
Fireplace Y
Appliance Refrigerator, Dishwasher
Exterior
Exterior Feature Garage Door Opener, Irrigation System
Garage Spaces 2.0
Utilities Available Electricity Available, Water Available
View Y/N true
View Mountain(s)
Roof Type Other
Private Pool false
Building
Lot Description Level, Cul-De-Sac, Other
Story 1
Water Public
Structure Type Other,Brick
New Construction false
Schools
Elementary Schools East Brainerd Elementary School
Middle Schools Ooltewah Middle School
High Schools Ooltewah High School
Others
Senior Community false
Read Less

© 2024 Listings courtesy of RealTrac as distributed by MLS GRID. All Rights Reserved.
GET MORE INFORMATION



