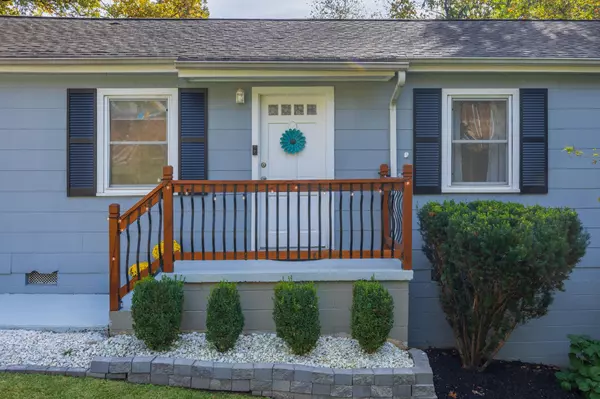For more information regarding the value of a property, please contact us for a free consultation.
3902 Fairfax Drive Chattanooga, TN 37415
Want to know what your home might be worth? Contact us for a FREE valuation!

Our team is ready to help you sell your home for the highest possible price ASAP
Key Details
Sold Price $240,000
Property Type Single Family Home
Sub Type Single Family Residence
Listing Status Sold
Purchase Type For Sale
Square Footage 1,023 sqft
Price per Sqft $234
Subdivision Fairfax Hgts
MLS Listing ID 2598490
Sold Date 12/01/23
Bedrooms 3
Full Baths 1
HOA Y/N No
Year Built 1956
Annual Tax Amount $1,504
Lot Size 0.450 Acres
Acres 0.45
Lot Dimensions 100X195.7
Property Description
Welcome to 3902 Fairfax Drive in Fairfax Heights! This charming home is not only conveniently located within 5 minutes of the Northshore and offers easy access to anywhere in town via Hixson Pike or Access Rd, but it also boasts incredible features that make it truly move-in ready. As you step inside, you'll be greeted by the warmth of original site-finished hardwood floors that have been beautifully preserved. The open floor plan invites you to explore this lovely home, featuring three bedrooms and an updated bathroom. This home has seen numerous updates, both inside and out. Fresh interior and exterior paint breathe new life into the property. The kitchen appliances have been upgraded, and elegant granite countertops add a touch of modern sophistication to the space. Step outside, and you'll discover an expansive backyard, perfect for kids, pets, or simply enjoying the outdoors.
Location
State TN
County Hamilton County
Interior
Interior Features Primary Bedroom Main Floor
Heating Central, Electric
Cooling Central Air, Electric
Flooring Finished Wood, Tile
Fireplace N
Appliance Microwave, Dishwasher
Exterior
Garage Spaces 1.0
Utilities Available Electricity Available, Water Available
View Y/N false
Roof Type Other
Private Pool false
Building
Lot Description Level, Other
Story 1
Water Public
Structure Type Other
New Construction false
Schools
Elementary Schools Dupont Elementary School
Middle Schools Hixson Middle School
High Schools Hixson High School
Others
Senior Community false
Read Less

© 2024 Listings courtesy of RealTrac as distributed by MLS GRID. All Rights Reserved.
GET MORE INFORMATION



