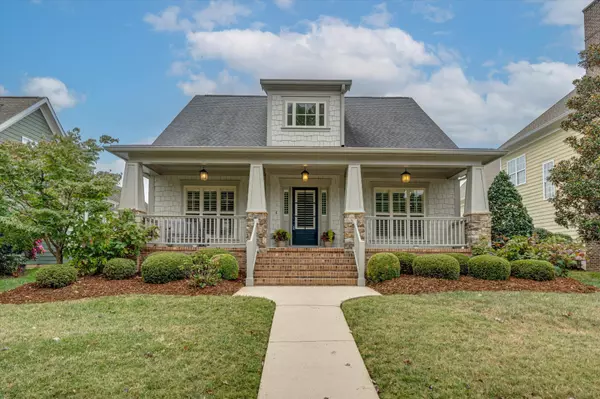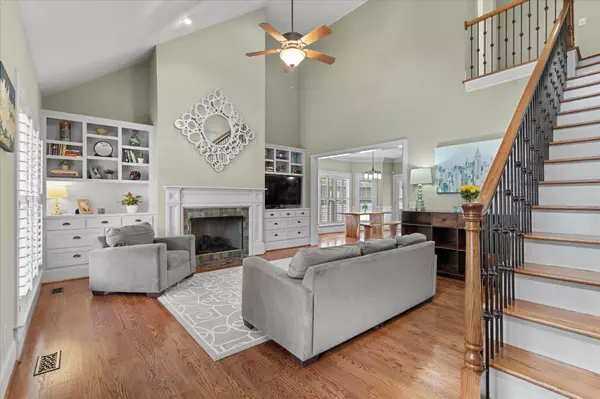For more information regarding the value of a property, please contact us for a free consultation.
3628 Hearthstone Circle Chattanooga, TN 37415
Want to know what your home might be worth? Contact us for a FREE valuation!

Our team is ready to help you sell your home for the highest possible price ASAP
Key Details
Sold Price $505,000
Property Type Single Family Home
Sub Type Single Family Residence
Listing Status Sold
Purchase Type For Sale
Square Footage 2,117 sqft
Price per Sqft $238
Subdivision The Overlook
MLS Listing ID 2602465
Sold Date 12/15/23
Bedrooms 3
Full Baths 2
Half Baths 1
HOA Fees $50/ann
HOA Y/N Yes
Year Built 2008
Annual Tax Amount $3,468
Lot Size 6,969 Sqft
Acres 0.16
Lot Dimensions 55X127
Property Description
Rare opportunity to live in the desirable Overlook community. Conveniently located in North Chattanooga providing easy access to the Northshore, Downtown and Hixson Restaurants, Shopping and Parks. The Overlook has tree lined streets, sidewalks, community pool with pavilion and park area. This craftsman style cottage is well maintained and boasts a wonderful floorplan and finishes. Open 2 story living area with fireplace and built-in bookshelves, real hardwood floors, open kitchen and casual dining space. The kitchen has custom cabinetry, granite counters, tile backsplash, breakfast bar-island, and pantry. The spacious master suite is located on the main level with hardwood floors and crown molding. The large full bath features tile flooring, two sink vanity, full tile shower and soaking tub. No true master suite is complete without the walk-in closet. Upstairs you have 2 large bedrooms with a connecting full bath. The outdoor space includes a patio and privacy fence.
Location
State TN
County Hamilton County
Interior
Interior Features High Ceilings, Open Floorplan, Walk-In Closet(s), Primary Bedroom Main Floor
Heating Natural Gas
Cooling Central Air, Electric
Flooring Finished Wood, Tile
Fireplaces Number 1
Fireplace Y
Appliance Refrigerator, Microwave, Dishwasher
Exterior
Exterior Feature Garage Door Opener, Irrigation System
Garage Spaces 2.0
Utilities Available Electricity Available, Natural Gas Available, Water Available
View Y/N false
Roof Type Asphalt
Private Pool false
Building
Lot Description Level, Other
Story 2
Water Public
Structure Type Stone,Other
New Construction false
Schools
Elementary Schools Rivermont Elementary School
Middle Schools Red Bank Middle School
High Schools Red Bank High School
Others
Senior Community false
Read Less

© 2024 Listings courtesy of RealTrac as distributed by MLS GRID. All Rights Reserved.
GET MORE INFORMATION



