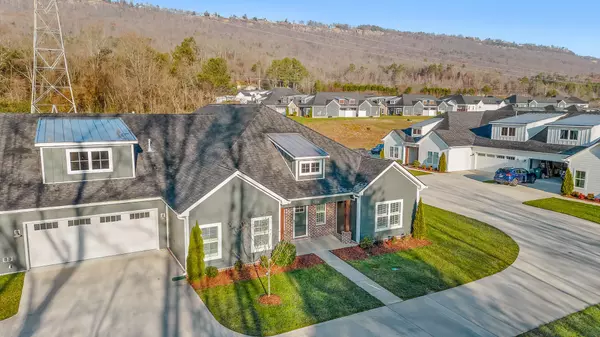For more information regarding the value of a property, please contact us for a free consultation.
3266 Stone Creek Drive #68 Chattanooga, TN 37405
Want to know what your home might be worth? Contact us for a FREE valuation!

Our team is ready to help you sell your home for the highest possible price ASAP
Key Details
Sold Price $416,079
Property Type Single Family Home
Sub Type Single Family Residence
Listing Status Sold
Purchase Type For Sale
Square Footage 1,808 sqft
Price per Sqft $230
Subdivision The Oxford
MLS Listing ID 2604447
Sold Date 01/22/24
Bedrooms 2
Full Baths 2
Half Baths 1
HOA Fees $335/mo
HOA Y/N Yes
Year Built 2021
Annual Tax Amount $3,634
Lot Size 39.340 Acres
Acres 39.34
Property Description
Welcome to 3266 Stone Creek Dr., a luxurious 2-bedroom, 2.5-bathroom residence situated at the base of Signal Mountain. This captivating home offers more than just elegant finishes; it provides a lifestyle enriched by neighborhood amenities. Step into a home adorned with thoughtful upgrades, including a tankless hot water heater for efficiency. Plantation shutters grace the windows, casting a touch of sophistication on the open and airy spaces within. The kitchen is a chef's delight with open shelving and cabinet under-lighting adding a modern elegance, while nightlights under light switches add a convenient, cozy ambiance. The 2 car garage isn't just functional; it's a showpiece with an epoxy floor and the organized cabinetry in the laundry closet make a handy addition. The shiplap accent wall adds character, creating a charming focal point while the guest bathroom boasts an upgraded shower door.
Location
State TN
County Hamilton County
Rooms
Main Level Bedrooms 2
Interior
Interior Features High Ceilings, Open Floorplan, Walk-In Closet(s), Primary Bedroom Main Floor
Heating Central, Natural Gas
Cooling Central Air, Electric
Flooring Tile
Fireplaces Number 1
Fireplace Y
Appliance Refrigerator, Microwave, Disposal, Dishwasher
Exterior
Garage Spaces 1.0
Utilities Available Electricity Available, Water Available
View Y/N false
Roof Type Other
Private Pool false
Building
Lot Description Corner Lot
Story 1
Water Public
Structure Type Fiber Cement,Other,Brick
New Construction false
Schools
Elementary Schools Red Bank Elementary School
Middle Schools Red Bank Middle School
High Schools Red Bank High School
Others
Senior Community false
Read Less

© 2024 Listings courtesy of RealTrac as distributed by MLS GRID. All Rights Reserved.
GET MORE INFORMATION



