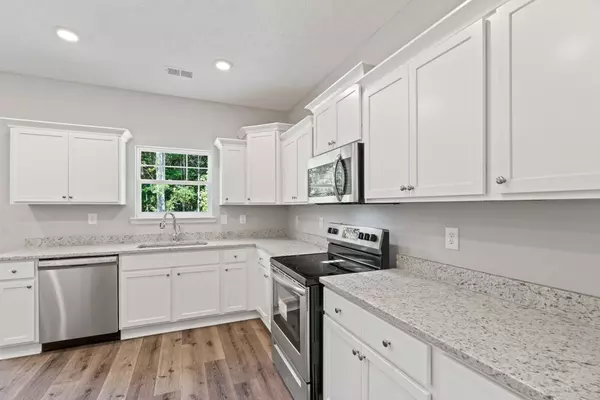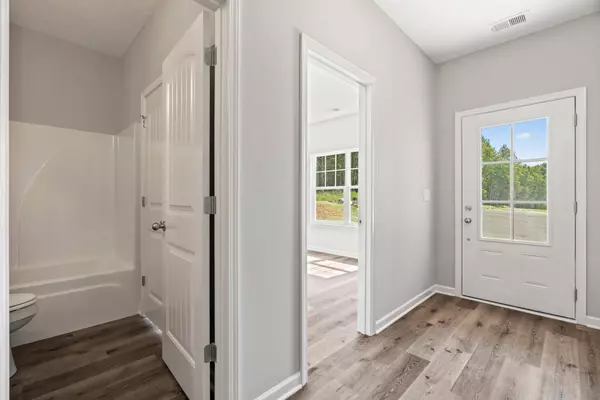For more information regarding the value of a property, please contact us for a free consultation.
100 Lt Frank Walkup Blvd La Vergne, TN 37086
Want to know what your home might be worth? Contact us for a FREE valuation!

Our team is ready to help you sell your home for the highest possible price ASAP
Key Details
Sold Price $490,000
Property Type Single Family Home
Sub Type Single Family Residence
Listing Status Sold
Purchase Type For Sale
Square Footage 2,786 sqft
Price per Sqft $175
Subdivision Lt Frank Walkup Ph 2
MLS Listing ID 2575981
Sold Date 02/06/24
Bedrooms 4
Full Baths 3
HOA Fees $30/mo
HOA Y/N Yes
Year Built 2023
Annual Tax Amount $269
Lot Size 0.360 Acres
Acres 0.36
Property Description
It is BACK - Buyer issues has brought this one back to market so grab it NOW! Seller is offering up to $10,000 towards Buyer Expenses for a limited time only! FREE Appraisal by using the preferred lender! Large living room, bonus room and primary bedroom make up part of the 2786 square feet = Your New Home! Brand new construction! Start enjoying your living room, separate dining room and kitchen with all that natural light leading out to a back patio where you can sit and enjoy your back yard view. The main bedroom features your gorgeous en suite bathroom with an amazing double vanity, walk in closets and more! The 3 other bedrooms plus the open flex space upstairs can be used however you want to use them! PLUS LOTS of storage and a 2 car garage and good size driveway. Location: Only 30 minutes from downtown, 5 minutes from Smyrna and 20 minutes from Murfreesboro. Let's get you into your new home! Photos are of a similar home - Photos of this home coming soon!
Location
State TN
County Rutherford County
Rooms
Main Level Bedrooms 1
Interior
Interior Features Ceiling Fan(s), Extra Closets, Walk-In Closet(s)
Heating Central, Electric
Cooling Central Air, Electric
Flooring Carpet, Laminate
Fireplace N
Appliance Dishwasher, Disposal, Microwave
Exterior
Exterior Feature Garage Door Opener
Garage Spaces 2.0
Utilities Available Electricity Available, Water Available
View Y/N false
Roof Type Asphalt
Private Pool false
Building
Lot Description Level
Story 2
Sewer Public Sewer
Water Public
Structure Type Vinyl Siding
New Construction true
Schools
Elementary Schools Roy L Waldron Elementary
Middle Schools Lavergne Middle School
High Schools Lavergne High School
Others
Senior Community false
Read Less

© 2024 Listings courtesy of RealTrac as distributed by MLS GRID. All Rights Reserved.
GET MORE INFORMATION



