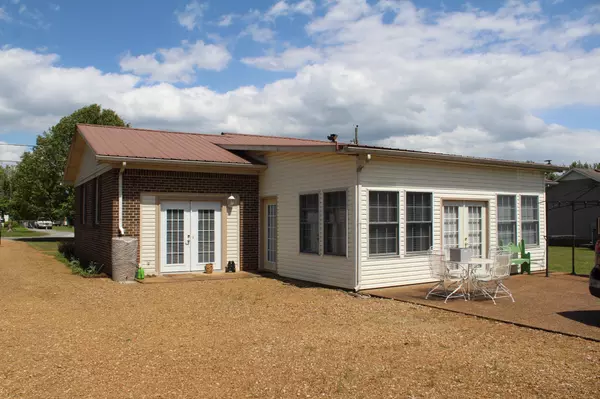For more information regarding the value of a property, please contact us for a free consultation.
48 Mountain View Dr Morrison, TN 37357
Want to know what your home might be worth? Contact us for a FREE valuation!

Our team is ready to help you sell your home for the highest possible price ASAP
Key Details
Sold Price $285,000
Property Type Single Family Home
Sub Type Single Family Residence
Listing Status Sold
Purchase Type For Sale
Square Footage 2,046 sqft
Price per Sqft $139
Subdivision Riverview Estates Iii
MLS Listing ID 2516127
Sold Date 02/08/24
Bedrooms 2
Full Baths 2
HOA Y/N No
Year Built 1978
Annual Tax Amount $695
Lot Size 0.510 Acres
Acres 0.51
Lot Dimensions 105 X210
Property Description
Owners love this amazing, maintenance free brick home and just upgraded insulation to R38, new ground cover underneath, yearly maintenance on C/H/A, duct work and hot water heater, added vents to dishwasher. Home features 2 bedrooms, 2 baths, open floor plan, den, granite countertops, all appliances to remain, heated/cooled sunroom, covered front porch, and 2-car detached garage with attached apartment. Lots of updates done since listing. Partial list includes new LVP flooring in den, utility room, and main bath. Main bath tub has been resurfaced and new vanity and top, medicine cabinet and wainscoting installed. new tile in second bathroom. New switch plates and paint in Sunroom, wallpaper removed, and much more. All this plus extra lot makes this property the complete package. Close to Industrial Park & Plants. Sale includes additional 211.14 x 136 IRR lot tax card 078N C 001.00 and storage buildings.
Location
State TN
County Warren County
Rooms
Main Level Bedrooms 2
Interior
Interior Features In-Law Floorplan, Walk-In Closet(s), Primary Bedroom Main Floor
Heating Central, Natural Gas
Cooling Central Air
Flooring Carpet, Laminate, Tile
Fireplace N
Appliance Dishwasher, Microwave, Refrigerator
Exterior
Exterior Feature Garage Door Opener, Storage
Garage Spaces 1.0
Utilities Available Water Available
View Y/N false
Roof Type Metal
Private Pool false
Building
Lot Description Level
Story 1
Sewer Septic Tank
Water Private
Structure Type Brick
New Construction false
Schools
Elementary Schools Morrison Elementary
Middle Schools Warren County Middle School
High Schools Warren County High School
Others
Senior Community false
Read Less

© 2024 Listings courtesy of RealTrac as distributed by MLS GRID. All Rights Reserved.
GET MORE INFORMATION



