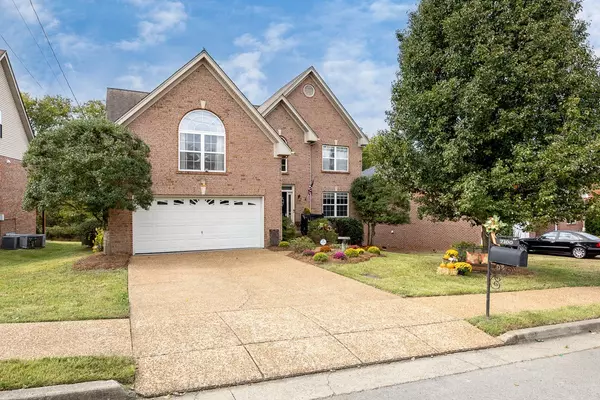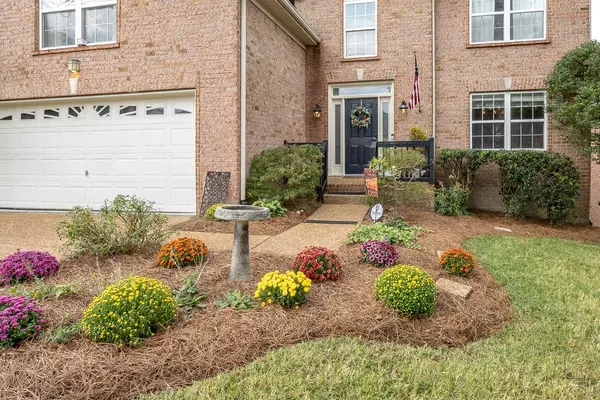For more information regarding the value of a property, please contact us for a free consultation.
7100 Calderwood Dr Antioch, TN 37013
Want to know what your home might be worth? Contact us for a FREE valuation!

Our team is ready to help you sell your home for the highest possible price ASAP
Key Details
Sold Price $480,000
Property Type Single Family Home
Sub Type Single Family Residence
Listing Status Sold
Purchase Type For Sale
Square Footage 2,324 sqft
Price per Sqft $206
Subdivision Indian Creek Estates
MLS Listing ID 2594018
Sold Date 02/15/24
Bedrooms 3
Full Baths 2
Half Baths 1
HOA Fees $18/mo
HOA Y/N Yes
Year Built 2001
Annual Tax Amount $2,416
Lot Size 7,405 Sqft
Acres 0.17
Lot Dimensions 70 X 119
Property Description
Don't miss this beautifully updated home near Concord Village - grocery stores, Starbucks, etc! Updated kitchen within the last year features Quartz countertops, and new stainless steel oven/range and refrigerator! New laminate flooring downstairs too - no carpet on the main level! The backyard is a private oasis backing up to green space with large deck, daybed swing, and is fully fenced! Home also has a separate heated and cooled 'man cave' - great for woodworking, etc. There's a potting shed too! This home has a great floor plan with additional office space, generous bonus room, and large closets! Brand new HVAC downstairs! You won't want to miss all that this home has to offer!
Location
State TN
County Davidson County
Rooms
Main Level Bedrooms 1
Interior
Interior Features Ceiling Fan(s), Extra Closets, Storage, Walk-In Closet(s), Primary Bedroom Main Floor
Heating Central, Natural Gas
Cooling Central Air, Electric
Flooring Carpet, Finished Wood, Tile
Fireplaces Number 1
Fireplace Y
Appliance Dryer, Microwave, Refrigerator, Washer
Exterior
Exterior Feature Garage Door Opener
Garage Spaces 2.0
Utilities Available Electricity Available, Water Available
View Y/N false
Private Pool false
Building
Story 2
Sewer Public Sewer
Water Public
Structure Type Other,Vinyl Siding
New Construction false
Schools
Elementary Schools Henry C. Maxwell Elementary
Middle Schools Thurgood Marshall Middle
High Schools Cane Ridge High School
Others
HOA Fee Include Maintenance Grounds
Senior Community false
Read Less

© 2024 Listings courtesy of RealTrac as distributed by MLS GRID. All Rights Reserved.
GET MORE INFORMATION



