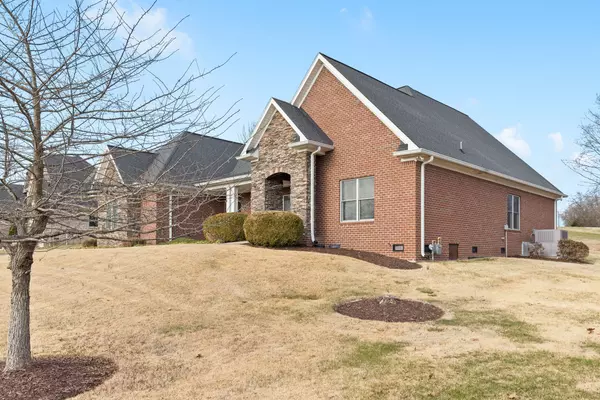For more information regarding the value of a property, please contact us for a free consultation.
2012 Martins Bend Dr La Vergne, TN 37086
Want to know what your home might be worth? Contact us for a FREE valuation!

Our team is ready to help you sell your home for the highest possible price ASAP
Key Details
Sold Price $575,000
Property Type Single Family Home
Sub Type Single Family Residence
Listing Status Sold
Purchase Type For Sale
Square Footage 2,686 sqft
Price per Sqft $214
Subdivision The Woods At Martins Bend
MLS Listing ID 2605699
Sold Date 02/28/24
Bedrooms 3
Full Baths 2
Half Baths 1
HOA Fees $25/ann
HOA Y/N Yes
Year Built 2012
Annual Tax Amount $2,751
Lot Size 0.420 Acres
Acres 0.42
Property Description
Exquisite home built by well respected, custom home builder in highly desirable neighborhood. Homes do not come available in The Woods at Martins Bend often. This true one level home has amazing accessibility features including ZERO steps inside the home, ZERO step entry from front porch, back porch, and garage as well as oversized door openings throughout. Perfect for anyone needing ease of entry and ease of flow through the home. The home boasts hardwood floors, fresh paint, crown molding, granite in kitchen/baths, SS appliances, lovely built-ins, tankless water heater, and an ample amount of outdoor living space in large, semi-private backyard. Bonus living space includes a large office/flex room and an additional sitting area off of the primary bedroom. Approximately 25 min to downtown Nashville. Close to schools and shopping. Nice landscaping with sprinkler system. Don't miss this one of a kind home.
Location
State TN
County Rutherford County
Rooms
Main Level Bedrooms 3
Interior
Interior Features Ceiling Fan(s), Extra Closets, Walk-In Closet(s), Entry Foyer, Primary Bedroom Main Floor
Heating Natural Gas
Cooling Central Air
Flooring Carpet, Finished Wood, Tile
Fireplaces Number 1
Fireplace Y
Appliance Dishwasher, Disposal, Microwave
Exterior
Exterior Feature Garage Door Opener, Irrigation System
Garage Spaces 2.0
Utilities Available Natural Gas Available, Water Available
View Y/N false
Roof Type Shingle
Private Pool false
Building
Story 1
Sewer Public Sewer
Water Public
Structure Type Brick
New Construction false
Schools
Elementary Schools Rock Springs Elementary
Middle Schools Rock Springs Middle School
High Schools Stewarts Creek High School
Others
Senior Community false
Read Less

© 2024 Listings courtesy of RealTrac as distributed by MLS GRID. All Rights Reserved.
GET MORE INFORMATION



