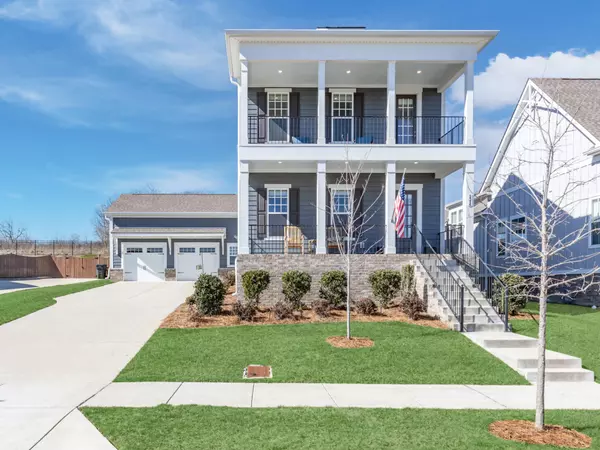For more information regarding the value of a property, please contact us for a free consultation.
2376 Fairchild Cir Nolensville, TN 37135
Want to know what your home might be worth? Contact us for a FREE valuation!

Our team is ready to help you sell your home for the highest possible price ASAP
Key Details
Sold Price $599,900
Property Type Single Family Home
Sub Type Single Family Residence
Listing Status Sold
Purchase Type For Sale
Square Footage 2,362 sqft
Price per Sqft $253
Subdivision Carothers Farms
MLS Listing ID 2620171
Sold Date 03/22/24
Bedrooms 3
Full Baths 2
Half Baths 1
HOA Fees $175/mo
HOA Y/N Yes
Year Built 2020
Annual Tax Amount $3,032
Lot Size 8,276 Sqft
Acres 0.19
Lot Dimensions 70 X 120
Property Description
Welcome to 2376 Fairchild Cir – a pristine, move-in-ready gem nestled in the vibrant Carothers Farms neighborhood of Nolensville, TN. Built in 2020, this home spans 2,362 sqft, offering 3 bedrooms & 2.5 baths of modern living. The expansive front porch & covered balcony provide serene retreats, while the covered patio adds a private oasis for outdoor enjoyment. Inside, the home boasts an open-concept layout ideal for entertaining. The spacious 2-car garage ensures ample storage. Community perks include a park & pavilion with iconic silos, a dog park, and a community garden, with local shops like Ingrained Café just a stroll away. Embrace the blend of community charm & convenience in this exquisite property, just 30 minutes from downtown Nashville.
Location
State TN
County Davidson County
Rooms
Main Level Bedrooms 1
Interior
Interior Features Ceiling Fan(s), Entry Foyer, Extra Closets, Storage, Walk-In Closet(s), Primary Bedroom Main Floor
Heating Central, Electric
Cooling Central Air, Electric
Flooring Carpet, Laminate, Tile
Fireplaces Number 1
Fireplace Y
Appliance Dishwasher, Disposal, Microwave
Exterior
Exterior Feature Balcony, Garage Door Opener
Garage Spaces 2.0
Utilities Available Electricity Available, Water Available, Cable Connected
Waterfront false
View Y/N false
Roof Type Shingle
Private Pool false
Building
Story 2
Sewer Public Sewer
Water Public
Structure Type Hardboard Siding,Brick
New Construction false
Schools
Elementary Schools A. Z. Kelley Elementary
Middle Schools Thurgood Marshall Middle
High Schools Cane Ridge High School
Others
HOA Fee Include Maintenance Grounds,Trash
Senior Community false
Read Less

© 2024 Listings courtesy of RealTrac as distributed by MLS GRID. All Rights Reserved.
GET MORE INFORMATION



