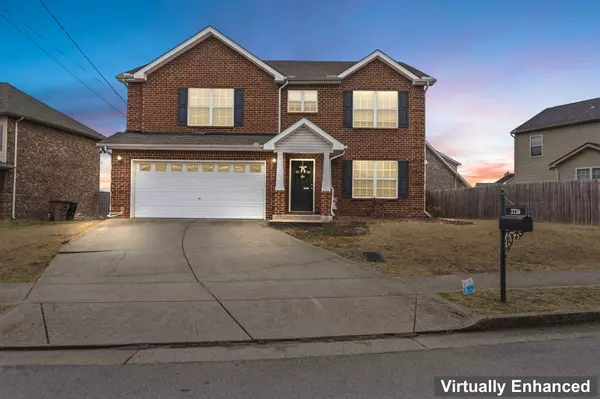For more information regarding the value of a property, please contact us for a free consultation.
3736 Grace Falls Dr Antioch, TN 37013
Want to know what your home might be worth? Contact us for a FREE valuation!

Our team is ready to help you sell your home for the highest possible price ASAP
Key Details
Sold Price $445,000
Property Type Single Family Home
Sub Type Single Family Residence
Listing Status Sold
Purchase Type For Sale
Square Footage 2,125 sqft
Price per Sqft $209
Subdivision Hamilton Chase
MLS Listing ID 2606481
Sold Date 04/12/24
Bedrooms 3
Full Baths 2
Half Baths 1
HOA Fees $15/ann
HOA Y/N Yes
Year Built 2007
Annual Tax Amount $2,415
Lot Size 5,662 Sqft
Acres 0.13
Lot Dimensions 71 X 110
Property Description
Seller offering $10,000 in concessions will full price offer! *NEW PRICE AND UP TO 1% Lender Credit with preferred Lender, The Paeth Mortgage Team(Scan the QR code in Media for more info) This home is like brand new. Within the last 18 months: NEW roof, NEW fence, NEW hot water heater, NEW HVAC(2 units).NEW carpet on stairs/guest rooms(2/22) guest rooms both freshly painted(3/1). NEW landscaping, and the home has been pressured washed. This home has a BIG back yard, formal dining room, formal living room, and formal bonus room. Home will be deep cleaned by seller prior to closing. If you like to spend time on the lake, this home is for you!! Percy Priest lake and Marina is 3 minutes from this home, as well as many more parks around lake and 15 minutes to the new Tanger Outlets, less than 30 minutes to BNA, downtown Nashville, and The Avenue in Murfreesboro. Home is currently leased and we will require 24 hr notice for showings.
Location
State TN
County Davidson County
Interior
Interior Features Ceiling Fan(s), Storage, Walk-In Closet(s)
Heating Electric
Cooling Electric
Flooring Carpet, Finished Wood, Laminate
Fireplaces Number 1
Fireplace Y
Appliance Dishwasher, Disposal, Microwave, Refrigerator
Exterior
Garage Spaces 2.0
Utilities Available Electricity Available, Water Available
Waterfront false
View Y/N false
Roof Type Shingle
Private Pool false
Building
Lot Description Corner Lot, Level
Story 2
Sewer Public Sewer
Water Public
Structure Type Brick,Vinyl Siding
New Construction false
Schools
Elementary Schools Mt. View Elementary
Middle Schools John F. Kennedy Middle
High Schools Antioch High School
Others
Senior Community false
Read Less

© 2024 Listings courtesy of RealTrac as distributed by MLS GRID. All Rights Reserved.
GET MORE INFORMATION



