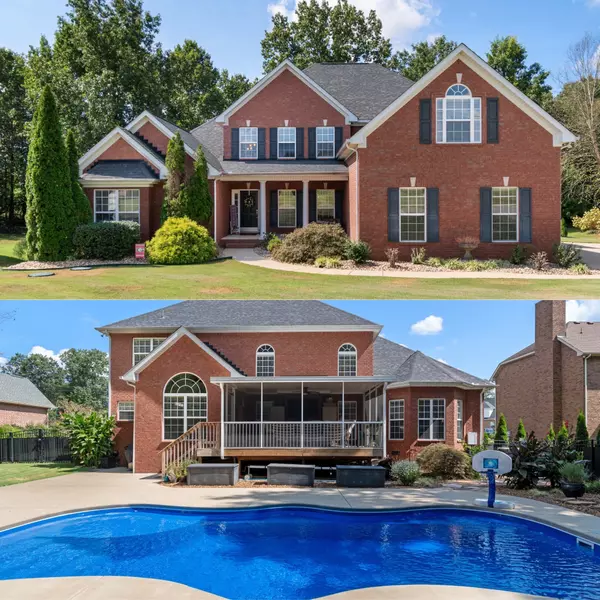For more information regarding the value of a property, please contact us for a free consultation.
315 Eclipse Dr Murfreesboro, TN 37129
Want to know what your home might be worth? Contact us for a FREE valuation!

Our team is ready to help you sell your home for the highest possible price ASAP
Key Details
Sold Price $699,900
Property Type Single Family Home
Sub Type Single Family Residence
Listing Status Sold
Purchase Type For Sale
Square Footage 3,343 sqft
Price per Sqft $209
Subdivision Stewart Springs Sec 3 Ph 2
MLS Listing ID 2571383
Sold Date 04/19/24
Bedrooms 4
Full Baths 3
HOA Fees $36/qua
HOA Y/N Yes
Year Built 2007
Annual Tax Amount $2,531
Lot Size 0.520 Acres
Acres 0.52
Lot Dimensions 100 X 279.18 IRR
Property Description
Seller is still accepting offers and has a “right to market”. Current contract has a 48hr first right of refusal. Come on over and take a look! Located in Stewart Springs this beautiful home is an entertainers dream with a backyard oasis and pool. Inside features: two bedrooms down and two up, hardwood floors, electric fireplace, jacuzzi tub, impressive 18ft high ceiling in the living room, stainless appliances, kitchen island and a vaulted breakfast nook. 23ft x13ft bonus room with wetbar. Spacious 3 car garage (30ft x 20 ft) with custom flooring, storage racks and mounted cabinets that remain. Outside features a tranquil backyard with heated fiberglass saltwater pool (2017), fish ponds, screened in deck, fenced yard and wet weather creek. Neighborhood features a community pool and sidewalks throughout. Roof - 2018 with 40 yr transferrable warranty. HVAC - 2018 with warranty through 2028. Gutter Guards - 2019. Fully Replumbed - 2019.
Location
State TN
County Rutherford County
Rooms
Main Level Bedrooms 2
Interior
Interior Features Entry Foyer, Primary Bedroom Main Floor
Heating Central, Electric
Cooling Central Air, Electric
Flooring Carpet, Finished Wood, Tile
Fireplaces Number 1
Fireplace Y
Appliance Dishwasher, Microwave, Refrigerator
Exterior
Exterior Feature Garage Door Opener
Garage Spaces 3.0
Pool In Ground
Utilities Available Electricity Available, Water Available, Cable Connected
Waterfront false
View Y/N false
Roof Type Asphalt
Private Pool true
Building
Lot Description Level
Story 2
Sewer STEP System
Water Private
Structure Type Brick
New Construction false
Schools
Elementary Schools Stewarts Creek Elementary School
Middle Schools Stewarts Creek Middle School
High Schools Stewarts Creek High School
Others
HOA Fee Include Recreation Facilities
Senior Community false
Read Less

© 2024 Listings courtesy of RealTrac as distributed by MLS GRID. All Rights Reserved.
GET MORE INFORMATION



