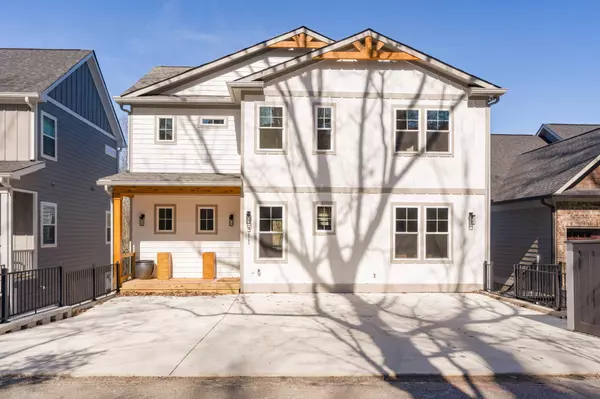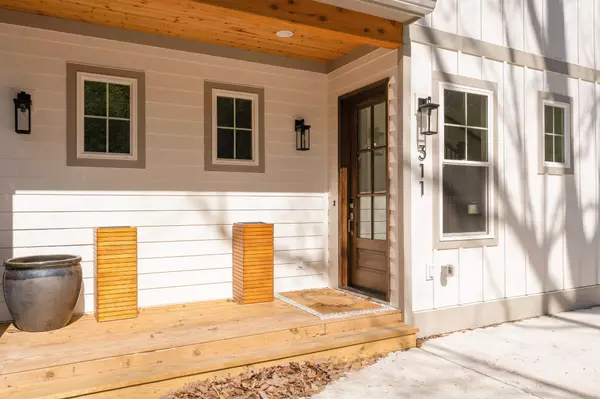For more information regarding the value of a property, please contact us for a free consultation.
311 Thompson Street Chattanooga, TN 37405
Want to know what your home might be worth? Contact us for a FREE valuation!

Our team is ready to help you sell your home for the highest possible price ASAP
Key Details
Sold Price $902,500
Property Type Single Family Home
Sub Type Single Family Residence
Listing Status Sold
Purchase Type For Sale
Square Footage 3,548 sqft
Price per Sqft $254
MLS Listing ID 2648764
Sold Date 04/29/24
Bedrooms 5
Full Baths 3
Half Baths 1
HOA Y/N No
Year Built 2023
Annual Tax Amount $3,991
Lot Size 3,920 Sqft
Acres 0.09
Lot Dimensions 50X82
Property Description
Located in the heart of North Chattanooga, this 5 bedroom, 3.5 bath home completed in 2023 by Waldrep Construction is just minutes from Normal Park schools, community parks, the popular North Shore shopping and dining district, the Walnut Street walking bridge to downtown Chattanooga, and an array of other schools, hospitals, and recreational facilities. Desirable finishes abound, and you will immediately note the white oak floors, crown moldings, beautiful countertops, decorative lighting, custom cabinetry and closet systems, the open floor plan, daylight basement with kitchenette, and separate exterior entry, as well as the fantastic outdoor living spaces which overlook Tremont St and have views of our local mountains. Your tour of the main floor begins with the dedicated foyer with built-in bench seat and convenient powder room. A few paces in, and you will truly be impressed as you take in the wide-open kitchen, dining and great room with the wonderful French doors to one of two co
Location
State TN
County Hamilton County
Interior
Interior Features Entry Foyer, High Ceilings, Open Floorplan, Walk-In Closet(s)
Heating Central, Electric, Natural Gas
Cooling Central Air, Electric
Flooring Finished Wood, Tile
Fireplaces Number 1
Fireplace Y
Appliance Microwave, Dishwasher
Exterior
Utilities Available Electricity Available, Water Available
View Y/N true
View Mountain(s)
Roof Type Other
Private Pool false
Building
Lot Description Sloped
Story 2
Water Public
Structure Type Fiber Cement
New Construction true
Schools
High Schools Red Bank High School
Others
Senior Community false
Read Less

© 2024 Listings courtesy of RealTrac as distributed by MLS GRID. All Rights Reserved.
GET MORE INFORMATION



