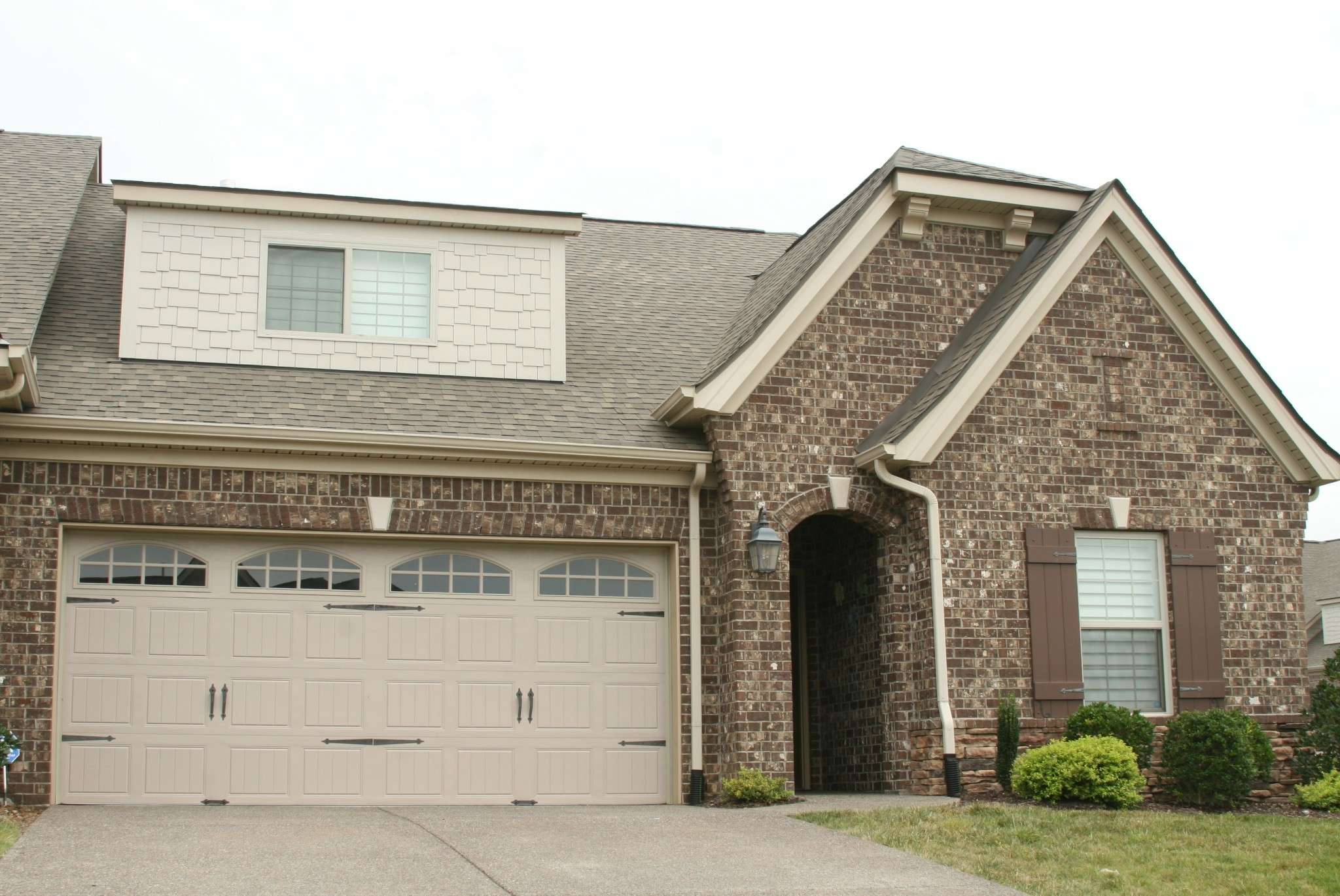For more information regarding the value of a property, please contact us for a free consultation.
1040 Callaway Dr Lebanon, TN 37087
Want to know what your home might be worth? Contact us for a FREE valuation!

Our team is ready to help you sell your home for the highest possible price ASAP
Key Details
Sold Price $495,000
Property Type Townhouse
Sub Type Townhouse
Listing Status Sold
Purchase Type For Sale
Square Footage 2,495 sqft
Price per Sqft $198
Subdivision Five Oaks Ph5 Sec2C
MLS Listing ID 2592624
Sold Date 04/22/24
Bedrooms 3
Full Baths 3
HOA Fees $246/mo
HOA Y/N Yes
Year Built 2019
Annual Tax Amount $2,517
Lot Size 8,712 Sqft
Acres 0.2
Lot Dimensions 46X127 IRR
Property Sub-Type Townhouse
Property Description
Just Reduced!! IMMACULATE & STUNNING Arlington Villa in the highly sought after Grove at Five Oaks golf course community. Over 60K in upgrades, includes a gourmet kitchen with SS appliances including refrigerator and under cabinet lighting, owner's suite on main floor includes a handicap accessible tile shower with reinforced grab bars on all fixtures plus a mini chandelier, upgraded shower heads and new quiet vents in all 3 bathrooms, wainscoting in hallway, new hypoallergenic carpets installed in 2021, elegant crown molding, whole house painted in neutral colors, new dishwasher, driveway was resealed in 2023, updated light fixtures, and 3 new high powered toilets. Blinds stay and come with a lifetime warranty transferred from the manufacturer. Lawn is landscaped by the HOA, and amenities include a pool, walking trails, tennis courts and more. Complete list of upgrades under Docs.
Location
State TN
County Wilson County
Rooms
Main Level Bedrooms 2
Interior
Interior Features Air Filter, Ceiling Fan(s), Extra Closets, Walk-In Closet(s), Entry Foyer, Primary Bedroom Main Floor, High Speed Internet
Heating Central, Natural Gas
Cooling Central Air, Electric
Flooring Carpet, Finished Wood, Vinyl
Fireplace Y
Appliance Dishwasher, Disposal, ENERGY STAR Qualified Appliances, Microwave, Refrigerator
Exterior
Exterior Feature Garage Door Opener, Irrigation System
Garage Spaces 2.0
Utilities Available Electricity Available, Water Available
View Y/N false
Roof Type Shingle
Private Pool false
Building
Lot Description Level
Story 2
Sewer Public Sewer
Water Public
Structure Type Brick
New Construction false
Schools
Elementary Schools Coles Ferry Elementary
Middle Schools Walter J. Baird Middle School
High Schools Lebanon High School
Others
HOA Fee Include Exterior Maintenance,Maintenance Grounds,Insurance,Trash
Senior Community false
Read Less

© 2025 Listings courtesy of RealTrac as distributed by MLS GRID. All Rights Reserved.


