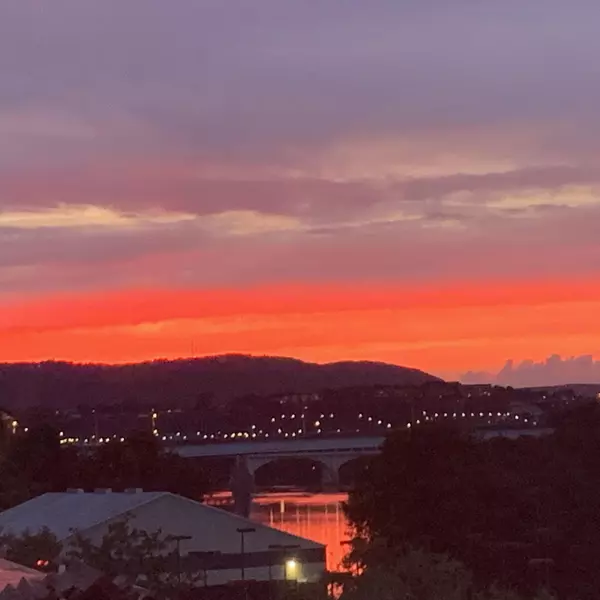For more information regarding the value of a property, please contact us for a free consultation.
120 Douglas Street Chattanooga, TN 37403
Want to know what your home might be worth? Contact us for a FREE valuation!

Our team is ready to help you sell your home for the highest possible price ASAP
Key Details
Sold Price $495,000
Property Type Condo
Sub Type Other Condo
Listing Status Sold
Purchase Type For Sale
Square Footage 1,240 sqft
Price per Sqft $399
Subdivision Waterchase Condos
MLS Listing ID 2653154
Sold Date 05/09/24
Bedrooms 2
Full Baths 2
HOA Fees $200/mo
HOA Y/N Yes
Year Built 1985
Annual Tax Amount $2,843
Lot Size 0.270 Acres
Acres 0.27
Lot Dimensions 156' x 82
Property Description
LIVE on Chattanooga's RIVERWALK in this beautifully updated condo. Condo living? Yes, Please! There is hardly a better location than this in Chattanooga - The Riverwalk is 16.1 miles along the southern banks of the Tennessee River, with additional legs stretching into Chattanooga and beyond, the paved path lets you immerse yourself in nature, culture, and cuisine all in one adventure. With a variety of restaurants and activities dotted along its length, you can walk, roll or stroll endlessly exploring the Riverwalk no matter the season. Come see for yourself this condo with a wall of river facing windows for amazing views, TREX maintenance free decking where you will enjoy the sunsets or simply lounge on the 2nd story deck to unwind in your own paradise. Brand new carpet in both bedrooms and a great custom closet in 2nd level primary bedroom. Both bathrooms in this beautiful condo scream luxury - the tiled floors and showers, lighted mirrors and upscale vanities.
Location
State TN
County Hamilton County
Interior
Interior Features High Ceilings, Open Floorplan, Walk-In Closet(s)
Heating Central, Electric
Cooling Central Air, Electric
Flooring Finished Wood
Fireplace N
Appliance Refrigerator, Microwave, Dishwasher
Exterior
Pool In Ground
Utilities Available Electricity Available, Water Available
View Y/N true
View Water, Mountain(s)
Roof Type Other
Private Pool true
Building
Lot Description Level
Story 2
Water Public
Structure Type Other
New Construction false
Schools
Middle Schools Orchard Knob Middle School
High Schools Howard School Of Academics Technology
Others
Senior Community false
Read Less

© 2024 Listings courtesy of RealTrac as distributed by MLS GRID. All Rights Reserved.
GET MORE INFORMATION



