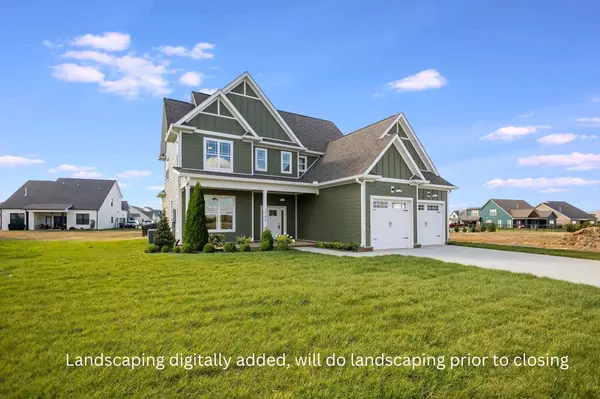For more information regarding the value of a property, please contact us for a free consultation.
5708 Mullendore Ct Murfreesboro, TN 37127
Want to know what your home might be worth? Contact us for a FREE valuation!

Our team is ready to help you sell your home for the highest possible price ASAP
Key Details
Sold Price $645,000
Property Type Single Family Home
Sub Type Single Family Residence
Listing Status Sold
Purchase Type For Sale
Square Footage 3,106 sqft
Price per Sqft $207
Subdivision The Maples Sec 5
MLS Listing ID 2630164
Sold Date 05/20/24
Bedrooms 4
Full Baths 3
Half Baths 1
HOA Fees $65/mo
HOA Y/N Yes
Year Built 2023
Lot Size 0.280 Acres
Acres 0.28
Property Description
PRICE IMPROVEMENT - PROFESSIONALLY STAGED! Bring your client by to see this gorgeous, newly staged home in the Luxury Maples Sub. The Givens floor-plan is a stunning 2-story home designed for luxurious living, crafted by Denali Home Builders. With 3,106 sq ft of living space, this home boasts a spacious and open layout, providing plenty of room for relaxation and entertainment. This floor plan features 4 bed, 3.5 bathrooms w 2 Master Bedrooms - 1 upstairs /1 downstairs! The main floor has a welcoming foyer that leads to a Great Room with soaring ceilings, large windows & an elegant fireplace.The gourmet kitchen is equipped with stainless steel appliances, a large island, and walk-in pantry, making it perfect for entertaining.The main floor also has a formal dining room, convenient powder room, and a laundry room upstairs, features a luxurious primary suite, large walk-in closet, spa-like bathroom. "Landscaping to be installed prior to closing"
Location
State TN
County Rutherford County
Rooms
Main Level Bedrooms 1
Interior
Interior Features Ceiling Fan(s), Extra Closets, Storage, Walk-In Closet(s), Primary Bedroom Main Floor
Heating Central
Cooling Electric
Flooring Finished Wood, Tile
Fireplaces Number 1
Fireplace Y
Exterior
Garage Spaces 2.0
Utilities Available Electricity Available, Water Available
Waterfront false
View Y/N false
Private Pool false
Building
Lot Description Level
Story 2
Sewer Public Sewer
Water Public
Structure Type Hardboard Siding
New Construction true
Schools
Elementary Schools Buchanan Elementary
Middle Schools Whitworth-Buchanan Middle School
High Schools Riverdale High School
Others
Senior Community false
Read Less

© 2024 Listings courtesy of RealTrac as distributed by MLS GRID. All Rights Reserved.
GET MORE INFORMATION



