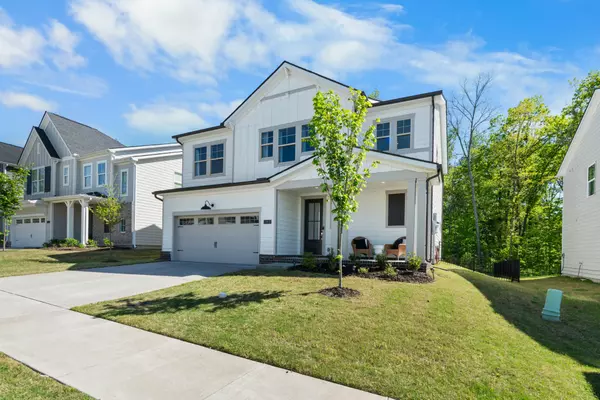For more information regarding the value of a property, please contact us for a free consultation.
180 Parker Dr Antioch, TN 37013
Want to know what your home might be worth? Contact us for a FREE valuation!

Our team is ready to help you sell your home for the highest possible price ASAP
Key Details
Sold Price $507,000
Property Type Single Family Home
Sub Type Single Family Residence
Listing Status Sold
Purchase Type For Sale
Square Footage 2,348 sqft
Price per Sqft $215
Subdivision Old Hickory Crossing
MLS Listing ID 2656798
Sold Date 06/18/24
Bedrooms 4
Full Baths 2
Half Baths 1
HOA Fees $30/mo
HOA Y/N Yes
Year Built 2022
Annual Tax Amount $2,559
Lot Dimensions 60 X 110
Property Description
Experience modern living in this pristine 2022-built home with a transferrable 10-year warranty! Step inside to find an expansive living, kitchen, and dining area flooded with natural light from picturesque windows that showcase the beautifully wooded, preserved tree line behind! The chef's kitchen features quartz countertops, an alternate colored island, and a walk-in pantry. The dedicated office on the main level provides the perfect space for remote work or study. Luxury vinyl plank flooring, plush carpeting, and oversized tile adorn the home! Outside, the fenced yard offers privacy and security for pets + outdoor enjoyment. Upstairs, find a flexible layout with a generous primary suite and three additional bedrooms, providing ample room for family and guests. Conveniently located, this home offers easy access to downtown Nashville, Nolensville, shopping, and dining - ensuring you're never far from the action! An incredible opportunity to make this well-loved home your very own!
Location
State TN
County Davidson County
Interior
Heating Central
Cooling Central Air
Flooring Carpet, Tile, Vinyl
Fireplace N
Appliance Dishwasher, Disposal, Dryer, Microwave, Refrigerator, Washer
Exterior
Garage Spaces 2.0
Utilities Available Water Available
Waterfront false
View Y/N false
Roof Type Asphalt
Private Pool false
Building
Lot Description Private, Wooded
Story 2
Sewer Public Sewer
Water Public
Structure Type Hardboard Siding
New Construction false
Schools
Elementary Schools A. Z. Kelley Elementary
Middle Schools Thurgood Marshall Middle
High Schools Cane Ridge High School
Others
Senior Community false
Read Less

© 2024 Listings courtesy of RealTrac as distributed by MLS GRID. All Rights Reserved.
GET MORE INFORMATION



