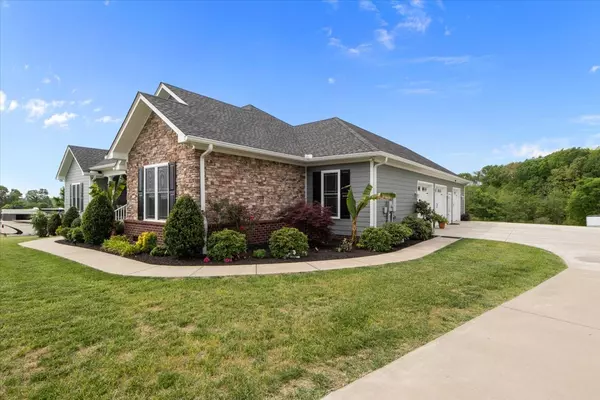For more information regarding the value of a property, please contact us for a free consultation.
1450 Spencer Mill Rd Burns, TN 37029
Want to know what your home might be worth? Contact us for a FREE valuation!

Our team is ready to help you sell your home for the highest possible price ASAP
Key Details
Sold Price $727,500
Property Type Single Family Home
Sub Type Single Family Residence
Listing Status Sold
Purchase Type For Sale
Square Footage 2,474 sqft
Price per Sqft $294
MLS Listing ID 2646664
Sold Date 06/24/24
Bedrooms 3
Full Baths 2
HOA Y/N No
Year Built 2019
Annual Tax Amount $2,419
Lot Size 1.250 Acres
Acres 1.25
Property Description
Stunning custom-built home (owner is the builder) on a 1.25 lot that backs up to a tree line. This home boasts high-quality finishes that exude luxury and craftsmanship. With meticulous attention to detail, every corner of this house reflects the seller's commitment to excellence! This property is conveniently located close to amenities (15 min. to Dickson and Fairview), offering the best of both worlds- tranquility and convenience. Pastoral views off the front porch and you will love relaxing in the all seasons room which is heated and cooled. Main level living with zoned bedrooms. Insulated 3 car garage w/ floored attic storage. Gourmet kitchen with high-end cabinets, huge pantry, veined granite, a large island, convection oven/microwave and gas range. Real Hardwoods in great room & primary suite which features dual walk-in closets w/built-ins, a custom linen closet, luxury tile shower and self-cleaning jetted tub w/ warm air vents. Trex deck w/ pool. RV hookups and more!
Location
State TN
County Dickson County
Rooms
Main Level Bedrooms 3
Interior
Interior Features Ceiling Fan(s), Entry Foyer, Pantry, Smart Thermostat, Walk-In Closet(s), High Speed Internet
Heating Central, Natural Gas
Cooling Central Air, Electric
Flooring Carpet, Finished Wood, Tile
Fireplace N
Appliance Dishwasher, Disposal, Microwave, Refrigerator
Exterior
Exterior Feature Garage Door Opener
Garage Spaces 3.0
Pool Above Ground
Utilities Available Electricity Available, Water Available
View Y/N false
Roof Type Shingle
Private Pool true
Building
Lot Description Level
Story 1
Sewer Septic Tank
Water Public
Structure Type Fiber Cement,Stone
New Construction false
Schools
Elementary Schools Stuart Burns Elementary
Middle Schools Burns Middle School
High Schools Dickson County High School
Others
Senior Community false
Read Less

© 2024 Listings courtesy of RealTrac as distributed by MLS GRID. All Rights Reserved.
GET MORE INFORMATION



