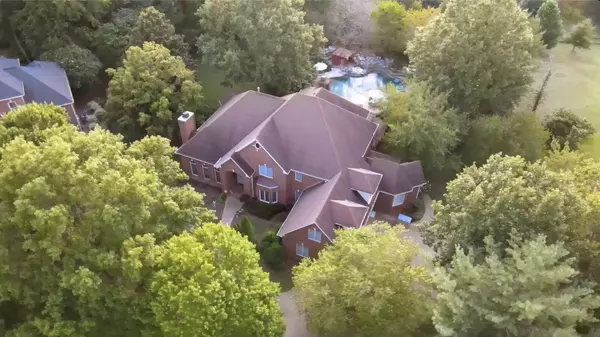For more information regarding the value of a property, please contact us for a free consultation.
9184 Brushboro Ct Brentwood, TN 37027
Want to know what your home might be worth? Contact us for a FREE valuation!

Our team is ready to help you sell your home for the highest possible price ASAP
Key Details
Sold Price $1,929,000
Property Type Single Family Home
Sub Type Single Family Residence
Listing Status Sold
Purchase Type For Sale
Square Footage 4,792 sqft
Price per Sqft $402
Subdivision Brentmeade Est Sec 13
MLS Listing ID 2646157
Sold Date 06/25/24
Bedrooms 5
Full Baths 3
Half Baths 1
HOA Fees $12/ann
HOA Y/N Yes
Year Built 1995
Annual Tax Amount $5,306
Lot Size 1.080 Acres
Acres 1.08
Lot Dimensions 60 X 240
Property Description
Brentmeade rare private cul-de-sac sought after rare level lot. Gated waterfall pool, outdoor sauna & jacuzzi Grand 2 story foyer, more than enough room for grand piano that once was there, spacious and open MUST SEE floor plan. Master suite on main 2 extra large walk-in closets, custom built-in shelving, whirlpool jacuzzi, dual vanities, sinks, spacious double shower. Extra large bay window over jacuzzi tub Large study on main, with the 2nd fireplace, custom built in shelving, office desk, high ceilings, large arch top windows also on main multi-use space in the recording studio room with a separate entrance, use as an office, guest bedroom, or in-law suite. Upstairs 4 additional bedrooms including jack and jill and an open loft space Recent updates new HVAC, touch screen thermostats, paint, and carpet. Custom pool built by very well respected designer PoolART Gary Nannini. Buyer/Buyer's agent to verify all details.
Location
State TN
County Williamson County
Rooms
Main Level Bedrooms 1
Interior
Heating Central
Cooling Central Air
Flooring Carpet, Finished Wood, Tile
Fireplaces Number 2
Fireplace Y
Exterior
Garage Spaces 3.0
Pool In Ground
Utilities Available Water Available
Waterfront false
View Y/N false
Private Pool true
Building
Lot Description Cul-De-Sac, Level
Story 2
Sewer Public Sewer
Water Public
Structure Type Brick
New Construction false
Schools
Elementary Schools Edmondson Elementary
Middle Schools Brentwood Middle School
High Schools Brentwood High School
Others
Senior Community false
Read Less

© 2024 Listings courtesy of RealTrac as distributed by MLS GRID. All Rights Reserved.
GET MORE INFORMATION



