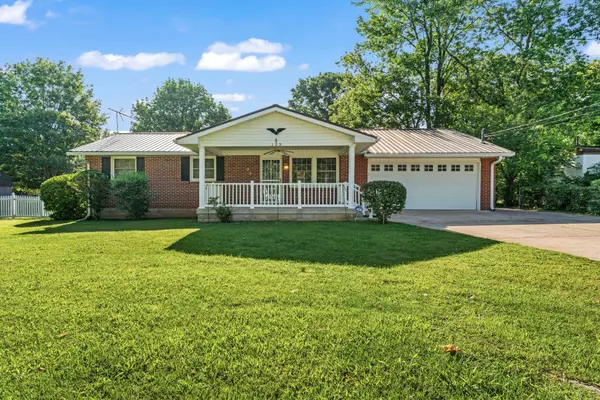For more information regarding the value of a property, please contact us for a free consultation.
109 John D St La Vergne, TN 37086
Want to know what your home might be worth? Contact us for a FREE valuation!

Our team is ready to help you sell your home for the highest possible price ASAP
Key Details
Sold Price $307,000
Property Type Single Family Home
Sub Type Single Family Residence
Listing Status Sold
Purchase Type For Sale
Square Footage 1,531 sqft
Price per Sqft $200
Subdivision Fortland Acres Sec V
MLS Listing ID 2665943
Sold Date 07/11/24
Bedrooms 2
Full Baths 1
HOA Y/N No
Year Built 1971
Annual Tax Amount $2,030
Lot Size 0.460 Acres
Acres 0.46
Lot Dimensions 103 X 192
Property Description
This delightful 2-bedroom, 1-bathroom house boasts an array of charming features and modern comforts: **Exterior & Curb Appeal**: Nestled behind a classic white picket fence, this home exudes warmth and welcome. Enjoy morning coffee or evening relaxation on the covered front porch. **Spacious Interiors**: The oversized laundry room and expansive back sunroom, which is both heated and cooled, provide ample space for your lifestyle needs. Hardwood flooring throughout the home adds a touch of elegance, with durable vinyl in the kitchen. **Convenient Parking & Storage**: The attached two-car garage offers convenient access and plenty of storage. Additionally, two extra-large storage buildings on the property provide even more space for your belongings. **Outdoor Living**: The huge backyard is perfect for outdoor activities and entertaining guests, with lots of off-street parking available for convenience
Location
State TN
County Rutherford County
Rooms
Main Level Bedrooms 2
Interior
Heating Central
Cooling Central Air, Electric
Flooring Finished Wood, Laminate
Fireplace N
Exterior
Exterior Feature Storage
Garage Spaces 2.0
Utilities Available Electricity Available, Water Available
View Y/N false
Roof Type Metal
Private Pool false
Building
Story 1
Sewer Public Sewer
Water Public
Structure Type Brick,Vinyl Siding
New Construction false
Schools
Elementary Schools Cedar Grove Elementary
Middle Schools Rock Springs Middle School
High Schools Lavergne High School
Others
Senior Community false
Read Less

© 2024 Listings courtesy of RealTrac as distributed by MLS GRID. All Rights Reserved.
GET MORE INFORMATION



