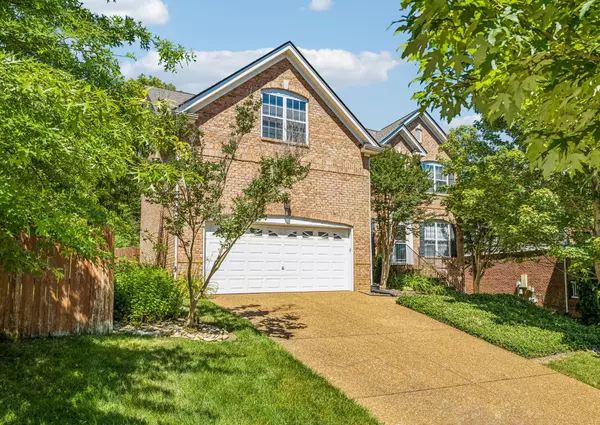For more information regarding the value of a property, please contact us for a free consultation.
1315 Tilton Dr Franklin, TN 37067
Want to know what your home might be worth? Contact us for a FREE valuation!

Our team is ready to help you sell your home for the highest possible price ASAP
Key Details
Sold Price $715,000
Property Type Single Family Home
Sub Type Single Family Residence
Listing Status Sold
Purchase Type For Sale
Square Footage 2,710 sqft
Price per Sqft $263
Subdivision Mckays Mill Sec 11
MLS Listing ID 2667308
Sold Date 07/12/24
Bedrooms 5
Full Baths 3
HOA Fees $91/mo
HOA Y/N Yes
Year Built 2003
Annual Tax Amount $2,448
Lot Size 8,276 Sqft
Acres 0.19
Lot Dimensions 48 X 121
Property Description
Open House Canceled * Multiple offers received & Under Contract * Don't miss this rare opportunity to own a McKays Mill home w/5 bedrooms + office/den + bonus room for a great price! Hardwood floors continue throughout the downstairs common areas. The eat-in kitchen is open to the living room. All kitchen appliances remain including the fridge. The upstairs primary bedroom with en suite bath features 2 walk-in closets, double vanity, soaking tub and separate shower. A spacious walkout storage area upstairs with potential for finishing. The 3 car garage has even more storage above and beyond the tandem parking area! The privacy fenced backyard has new low maintenance Trex decking and a 2 tiered yard with retaining wall. Roof NEW in 2023! Enjoy the community amenities of the McKays Mill Towne Center, olympic-sized pool and clubhouse as well as playgrounds, walking trails, tennis courts, fitness center and more... just minutes away from everything Cool Springs has to offer!
Location
State TN
County Williamson County
Rooms
Main Level Bedrooms 1
Interior
Interior Features Ceiling Fan(s), Extra Closets, Storage, Walk-In Closet(s)
Heating Central
Cooling Central Air
Flooring Bamboo/Cork, Finished Wood, Laminate, Tile
Fireplaces Number 1
Fireplace Y
Appliance Dishwasher, Dryer, Microwave, Refrigerator, Washer
Exterior
Garage Spaces 3.0
Utilities Available Water Available
View Y/N false
Private Pool false
Building
Story 2
Sewer Public Sewer
Water Public
Structure Type Brick,Vinyl Siding
New Construction false
Schools
Elementary Schools Clovercroft Elementary School
Middle Schools Fred J Page Middle School
High Schools Centennial High School
Others
HOA Fee Include Recreation Facilities
Senior Community false
Read Less

© 2024 Listings courtesy of RealTrac as distributed by MLS GRID. All Rights Reserved.
GET MORE INFORMATION



